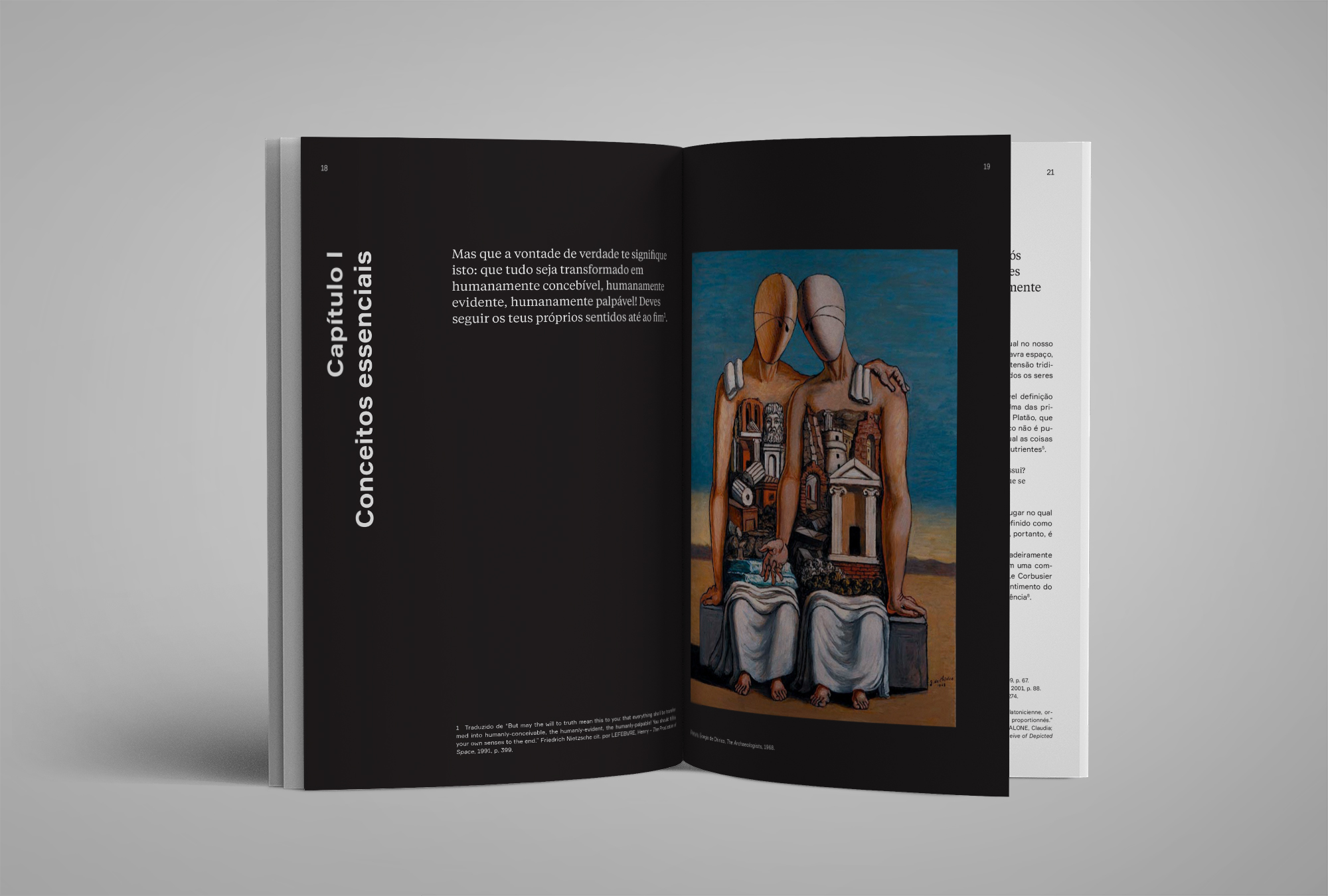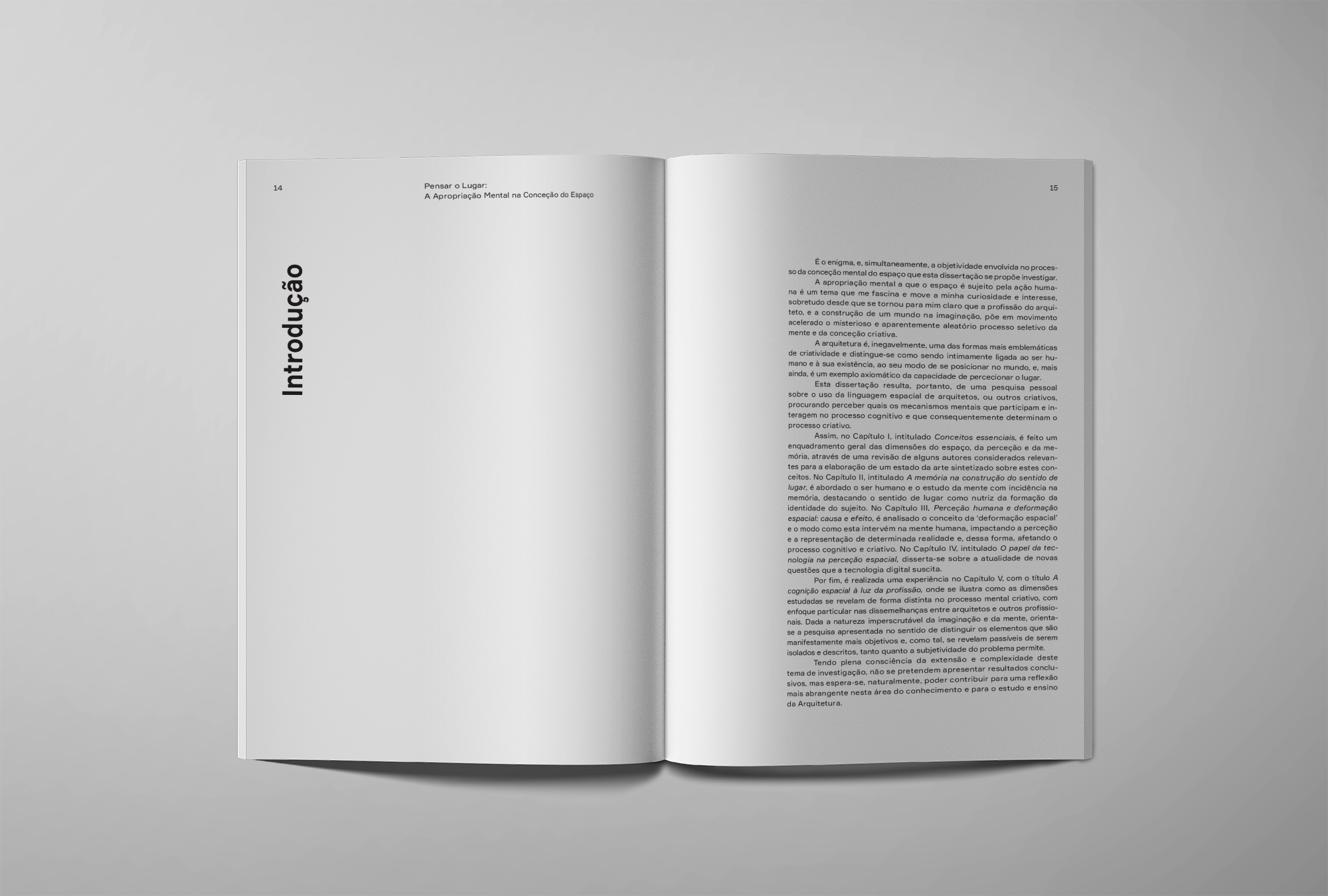Who am I?
Personal Details
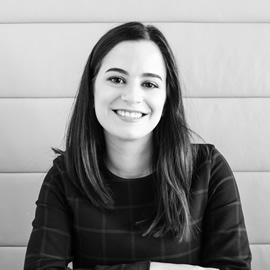
- Name: Eduarda Rocha
- Date of birth: 11 August 1994
- Nationality: Portuguese
- Address: Braga - Portugal
- Email: eduarda.m.rocha@gmail.com
My Education
Education
2012 September - 2018 December
University of Minho
Integrated Master's in Architecture
This academic degree enables architects to work professionally in Architecture, Urbanism, Urban Design, Rehabilitation and Maintenance of Buildings and Interior Design. It privileges three structural components: Project, Theory and Technology. The ethical values of citizenship and environmental awareness are also promoted, sensitizing future architects to the socio-cultural specificities of the environment in which they are inserted.
2009 September - 2012 June
Dona Maria II High School
Scientific and Technological Course in Visual Arts
The Visual Arts Course contributes to the development of capacities of representation, graphic and plastic expression; visual communication and analysis and an understanding of works of art in their historical and cultural context.
2000 September - 2009 June
Colégio Teresiano de Braga
Elementary and Middle School
My Professional Background
Work Experience
2020 Janeiro -
TRAMA Arquitetos
Architect
Having completed my professional internship, I was integrated into the team full time. It is with great pleasure that I currently perform functions at TRAMA Arquitetos.
2018 Dezembro - 2019 Dezembro
TRAMA Arquitetos
Architecture Internship
Within the scope of the professional internship, I collaborated with the entire team of TRAMA Arquitetos in the development of several projects, going through the study, licensing, execution project and consequent monitoring of the construction phase.
2016 - 2018
Pi Creative Studio
Ocasional Administrative Support
Pi Creative Studio is a creative agency with several areas of activity: graphic, internet, audiovisual and multimedia, advertising and marketing. I have worked in this company, assisting in accounting, archiving and secretarial tasks.
2015 July - 2015 August
Atelier Arkarea
Summer Internship
I completed a summer internship in an architecture office, where I did small work and follow-up of architecture projects.
What I’m best at
Skills and Knowledge
Software
Personality
– Good level of socialization and excellent in contact with the public
– Good organizational skills, both in leadership and in the articulation and planning of work
– Diligent and imaginative in any task
– Nominated Sub-delegate in 2012/2013 and Delegate in 2013/2014 of the Integrated Master’s in Architecture
– Member of the Pedagogical Council of UMinho’s School of Architecture, as Student Representative, from 2012 to 2014
– Participant in the European Youth Parliament, an initiative of the Erasmian European Youth Parliament Foundation, based in Rotterdam
– Worked as a Tour Guide in the Cathedral of Braga, on a voluntary basis
LANGUAGE SKILLS & KNOWLEDGE
100%
85%
50%
20%
Hobbies & Interests
Travel
TravelSince I started University, I have been to Spain, France, England, Belgium and the Netherlands.
Literature
LiteratureMy all-time favorite book is The Count of Monte Cristo by Alexandre Dumas. I’ve read it dozens of times.
Music
MusicI especially like portuguese music: Miguel Araújo, António Zambujo, Amália Rodrigues and Rui Veloso, to name some.
Dance
DanceMy favorite hobby. I have been dancing ballet since the age of five.
Series
SeriesFrom Breaking Bad to The Bing Bang Theory, I watch a bit of everything. I take special interest in med series and 2nd World War documentaries.
Painting
PaintingEven though I don’t do it so much currently, it allows me to relax and explore my creativity.
Technology
Technology
My latest work
Portfolio
-
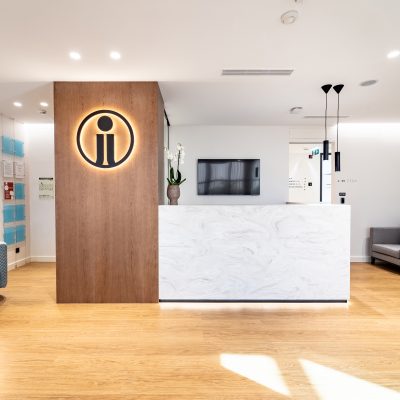
Clínica Médica Jardim
Interior Design Project
-
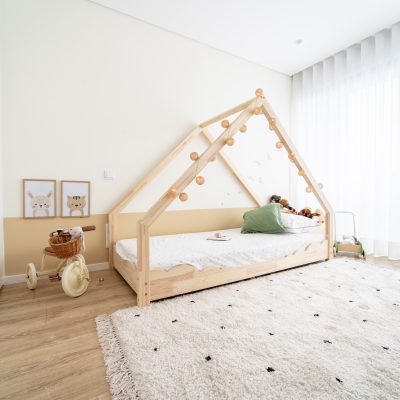
Child’s Bedroom
Interior Design Project
-
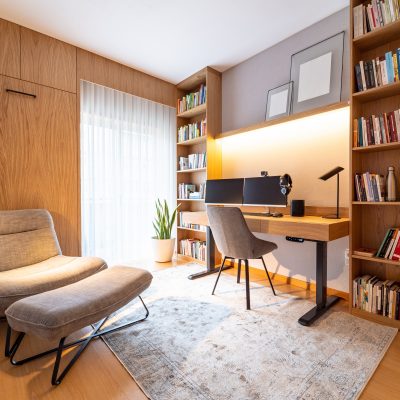
Home Office
Interior Design Project
-
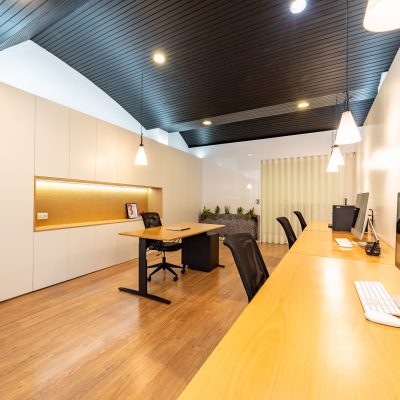
Brainhouse Offices
Interior Design Project
-

HAP Apartment
Interior Design Project
-
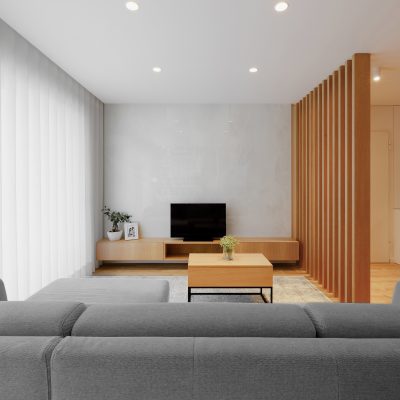
ALPF Apartment
Interior Design Project
-
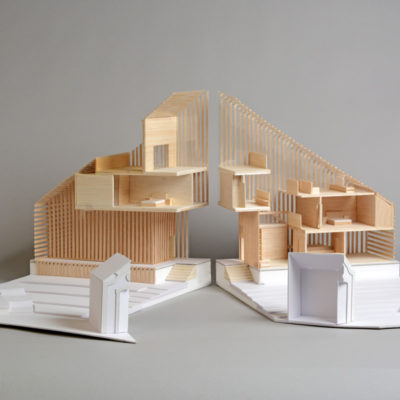
La Folie
House with Public Space
-
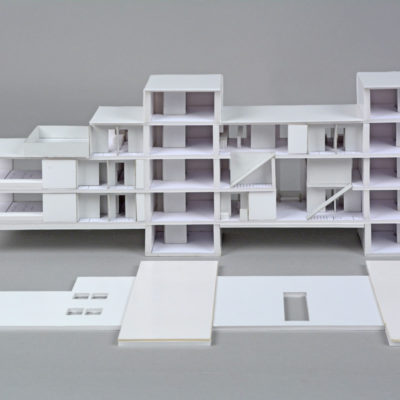
Delirious Guimarães
Apartment Building
-
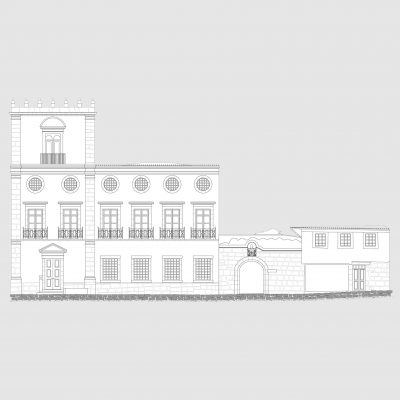
Casa dos Carvalhos
Building Survey
-
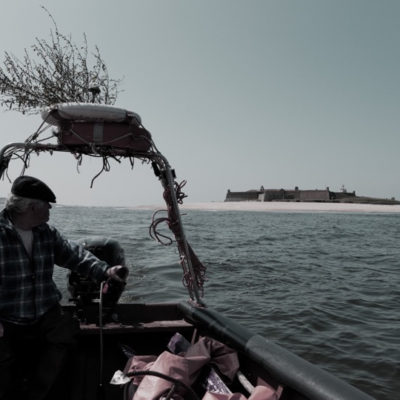
Forte da Ínsua
Maritime Research Center
-
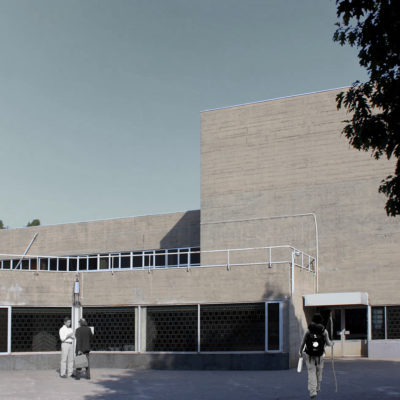
Lordelo do Ouro
Rehabilitation on Siza Vieira’s Building
-
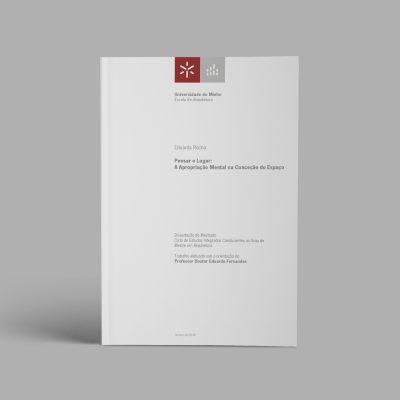
To Think About Places
Master Thesis
Interior Design Project
Clínica Médica Jardim
Clínica Médica Jardim | Interior Design Project at Lixa, Portugal

In a personal capacity, I accepted the challenge of remodeling, designing finishes and choosing furniture for a medical clinic at Lixa. Located on one of the main streets, the goal was to convert an old space into a modern and sophisticated clinic.



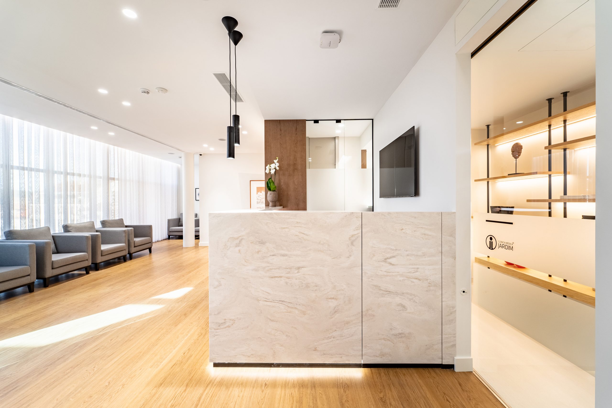
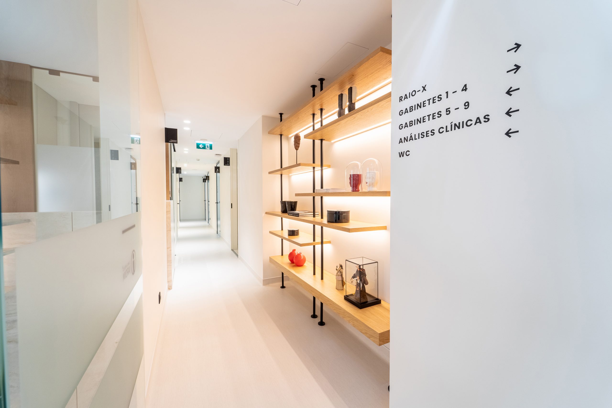
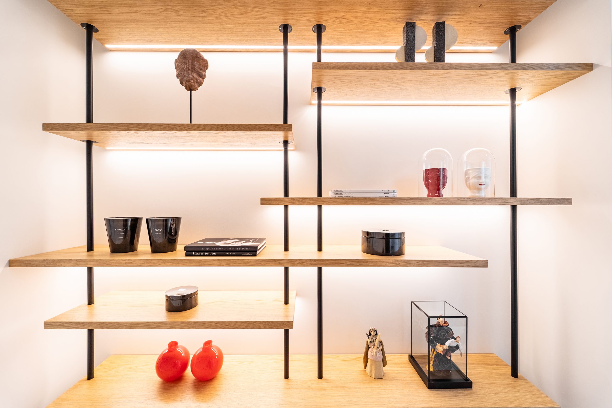
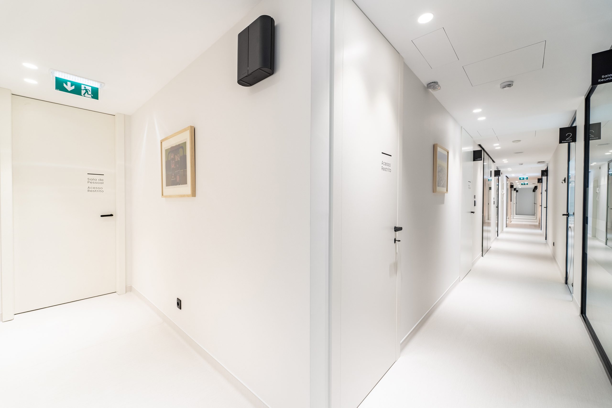
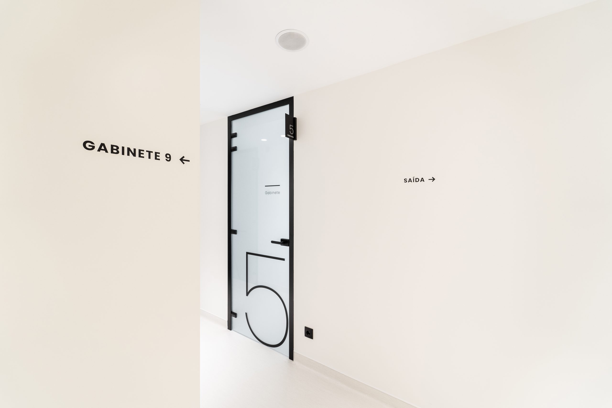
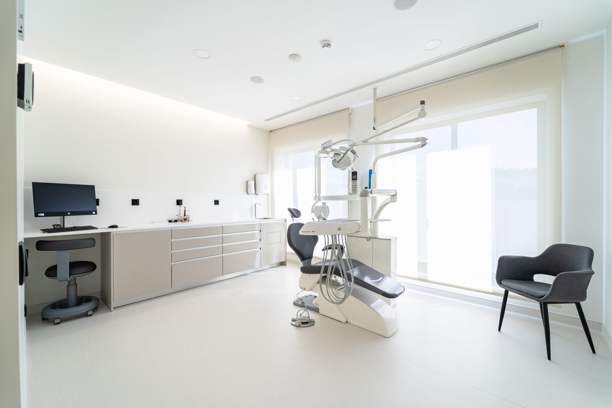
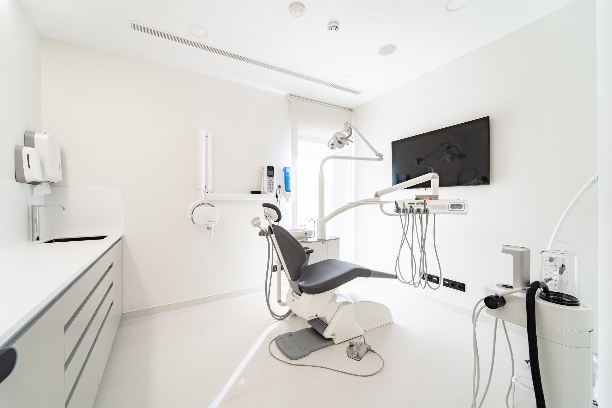
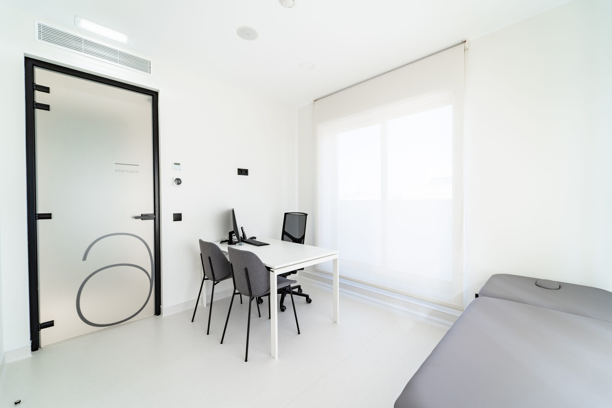
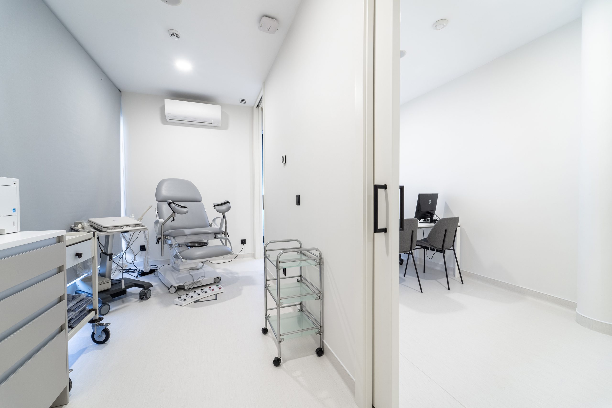

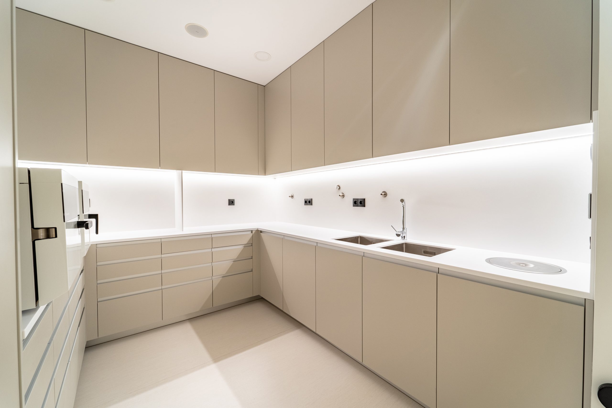
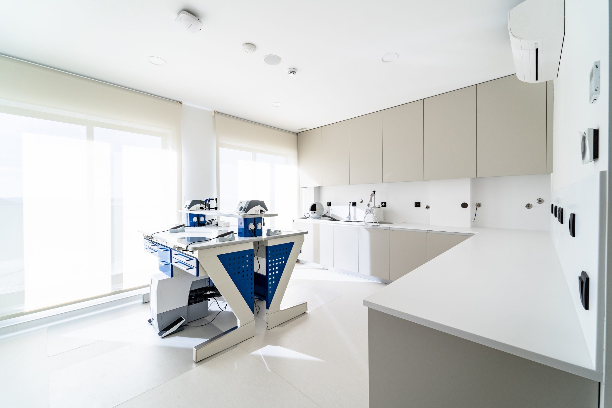
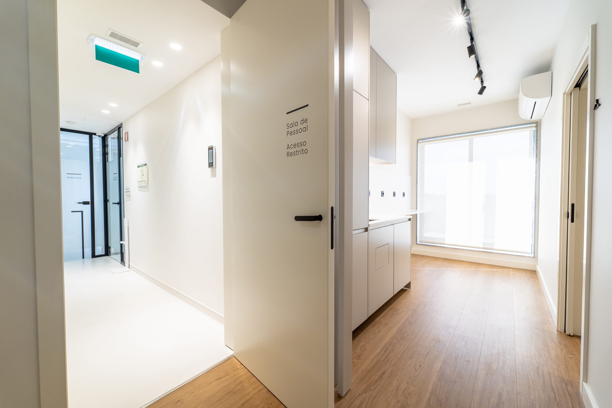
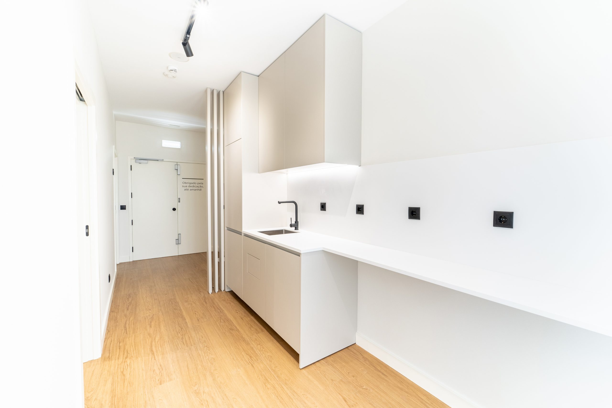
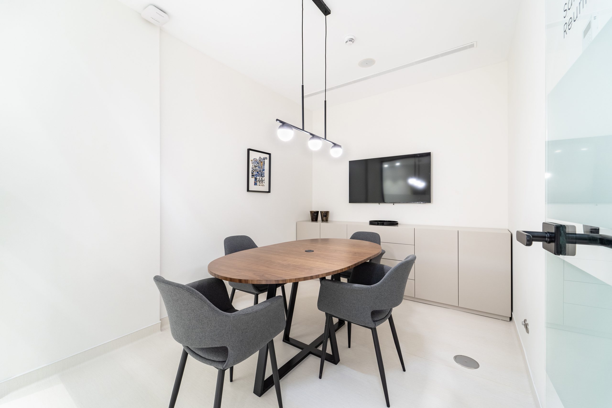
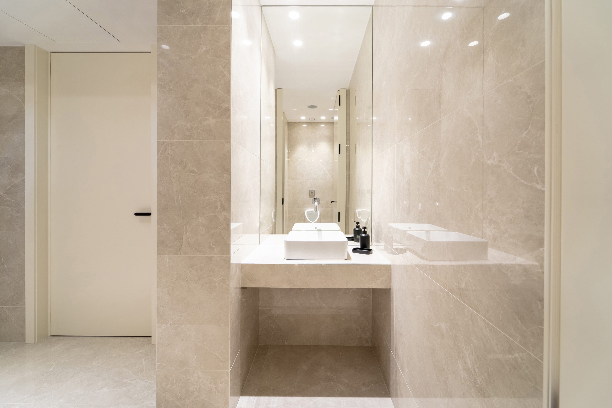
Fotografias por NG Video Studio / Nélson Gonçalves
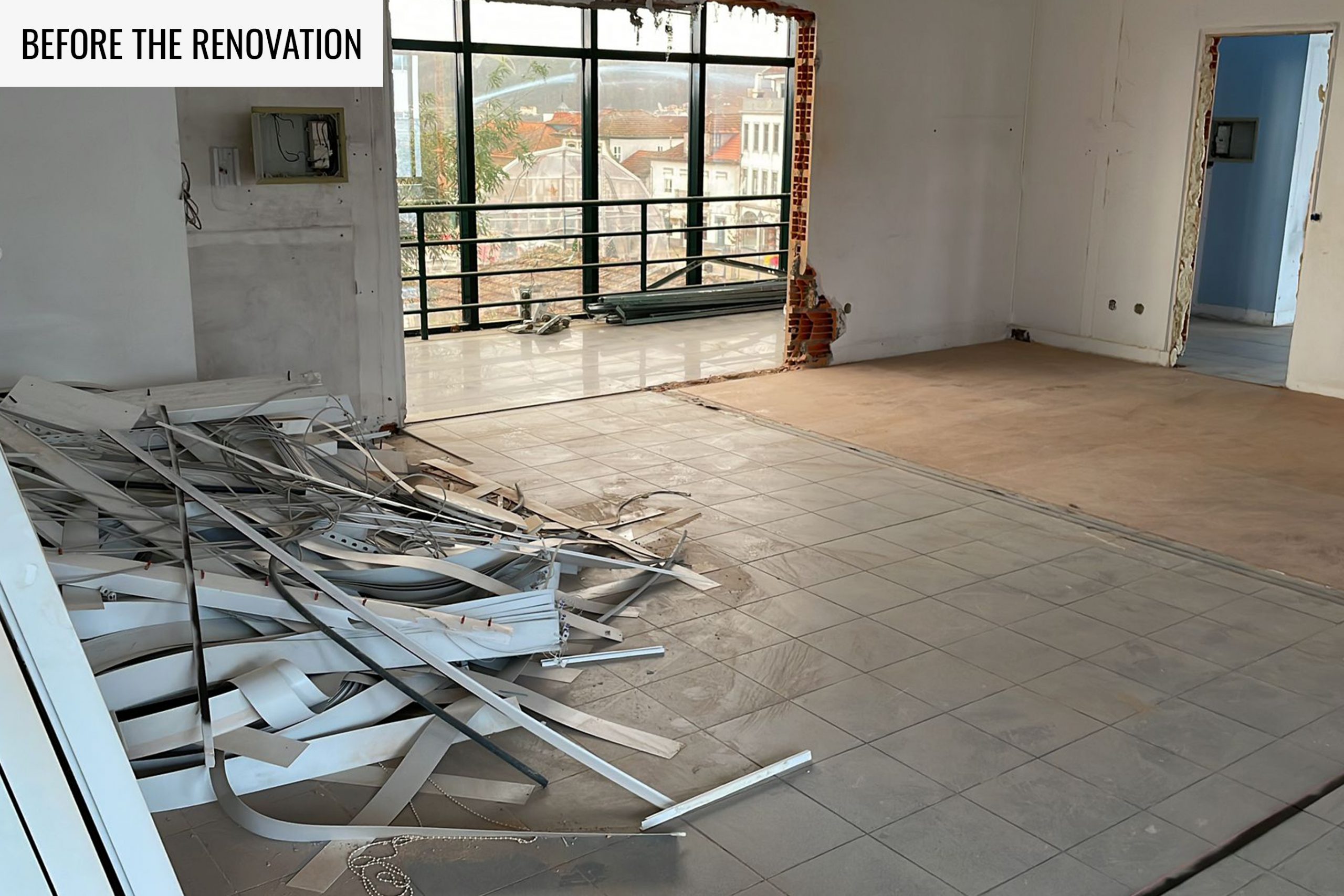
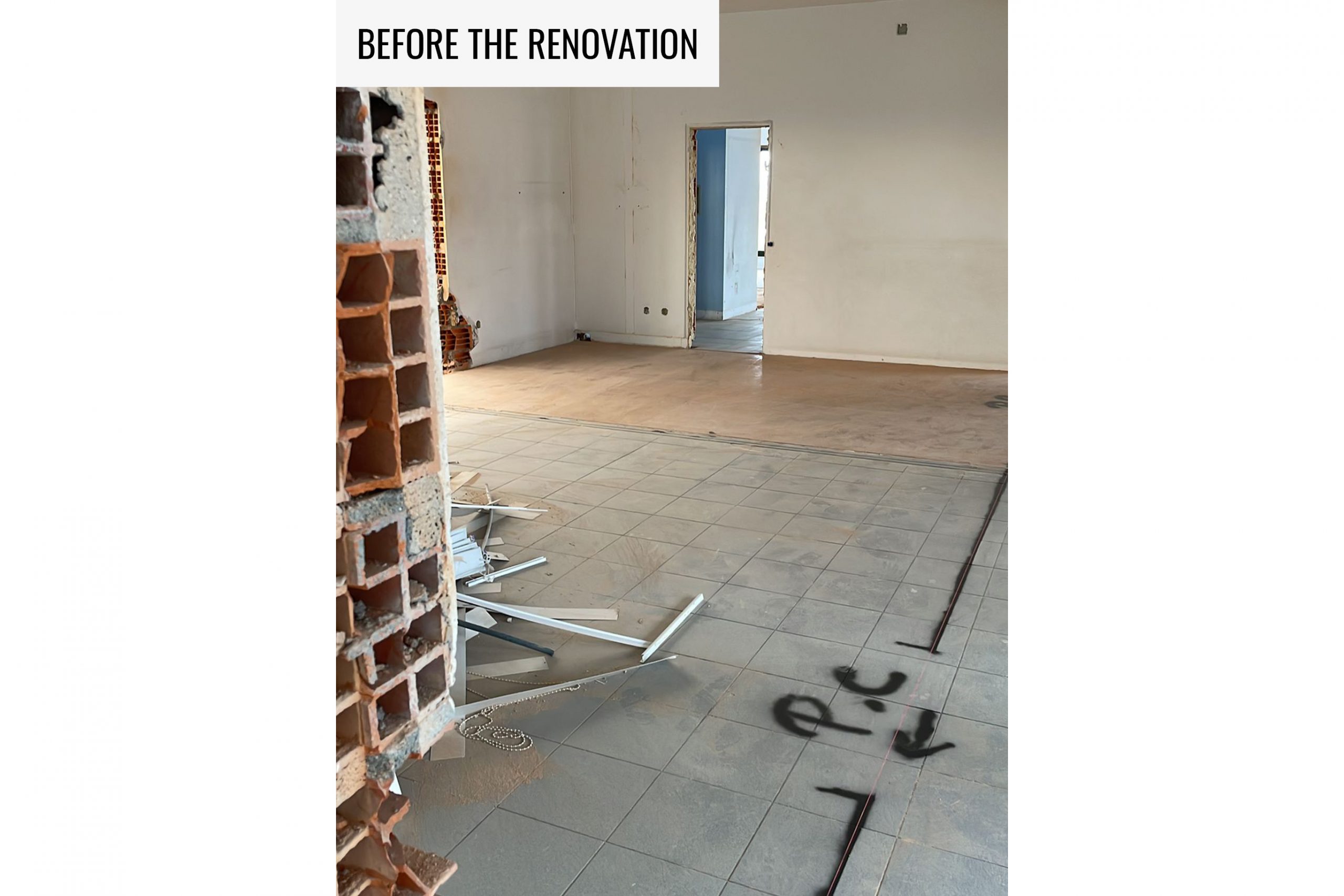
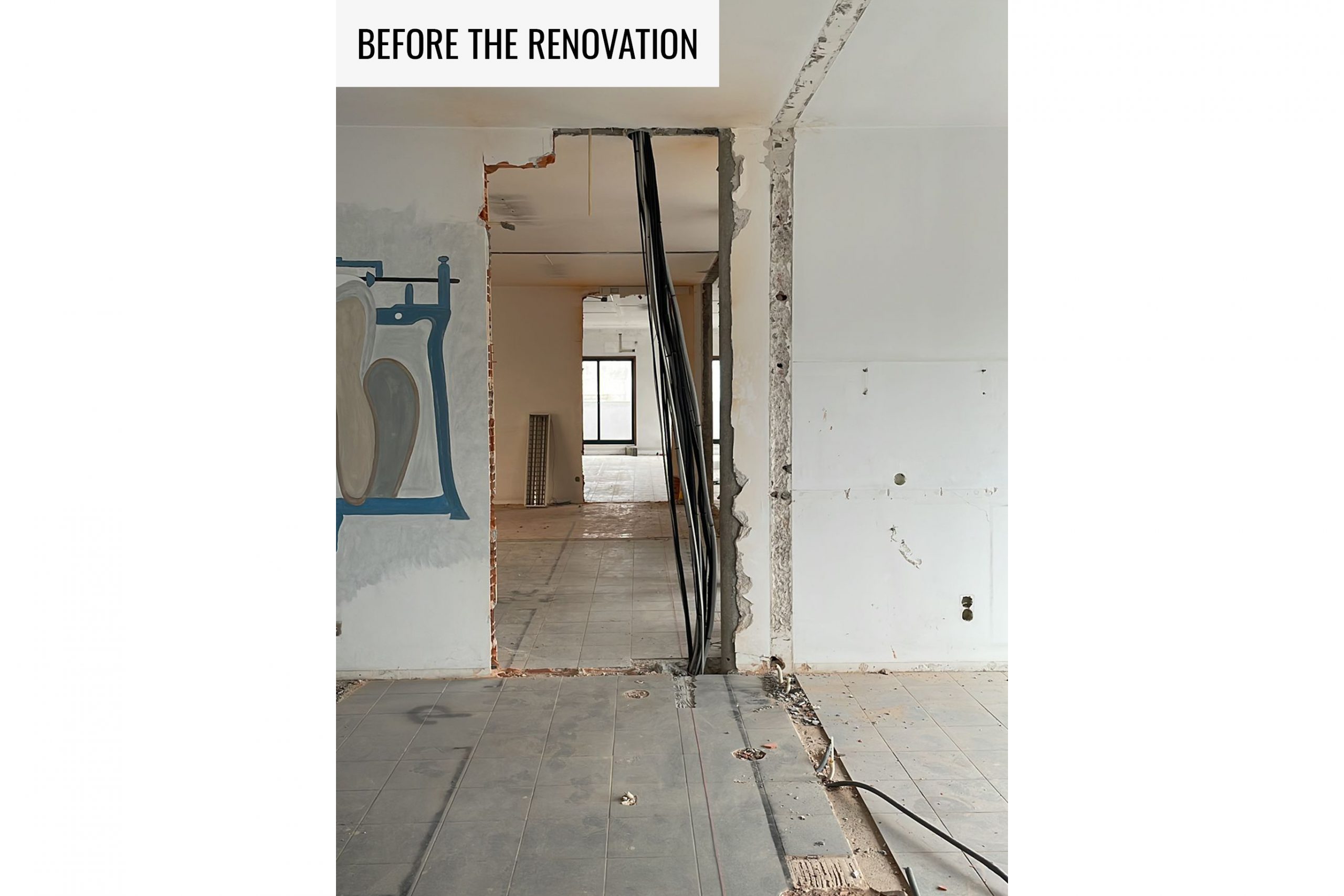
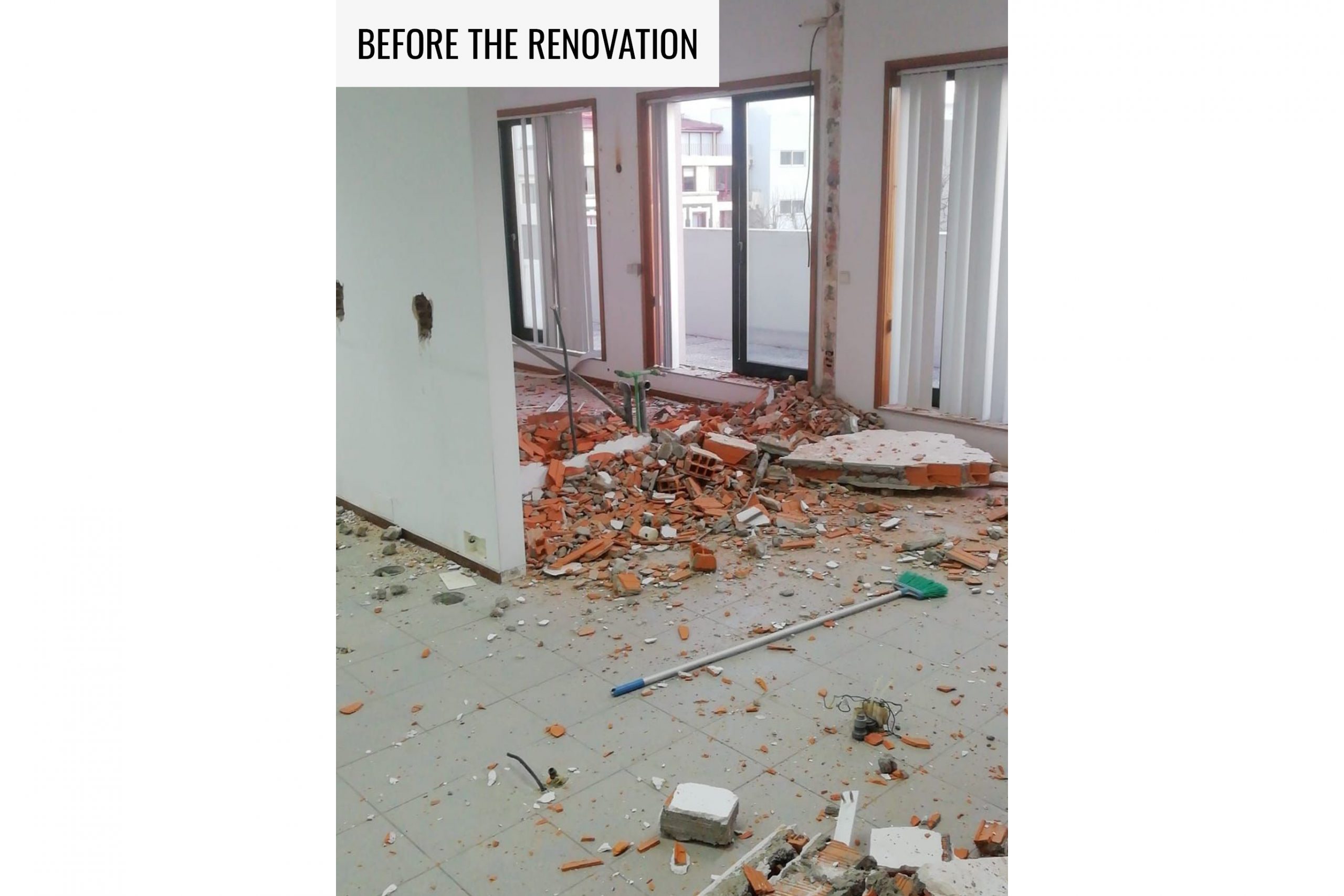
Interior Design
Child's Bedroom
Child's Bedroom | Interior Design Project in Braga, Portugal
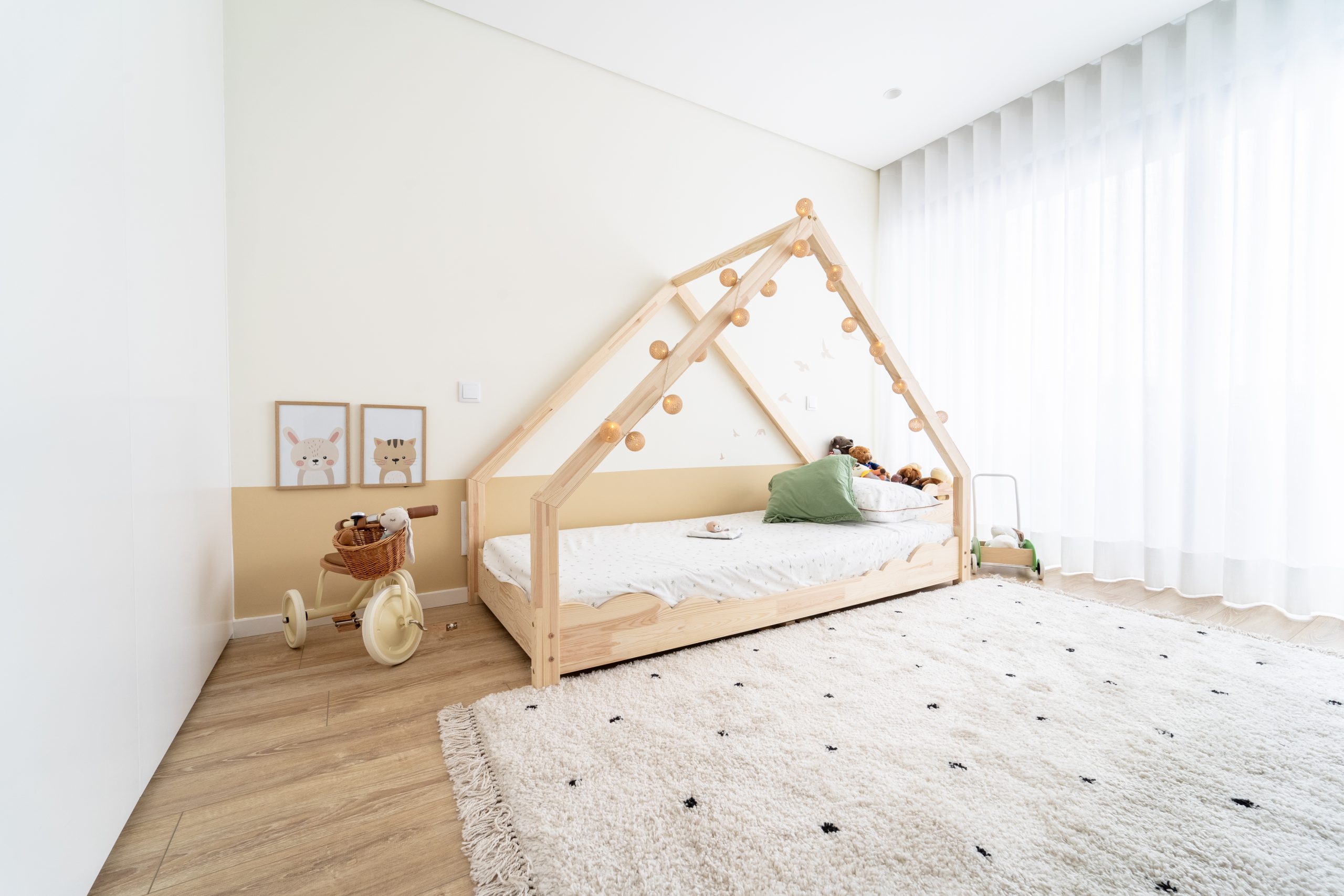
In this project, the goal was to decorate and furnish the room for a two-year-old girl. Thus, all the elements were chosen in order to give the child maximum autonomy - the bed next to the floor, the paintings at eye level...
A bookcase was also designed, with work space, which includes a desk adjustable on two levels, so that it can be used immediately, sitting on the floor, and in the future, with a comfortable chair.
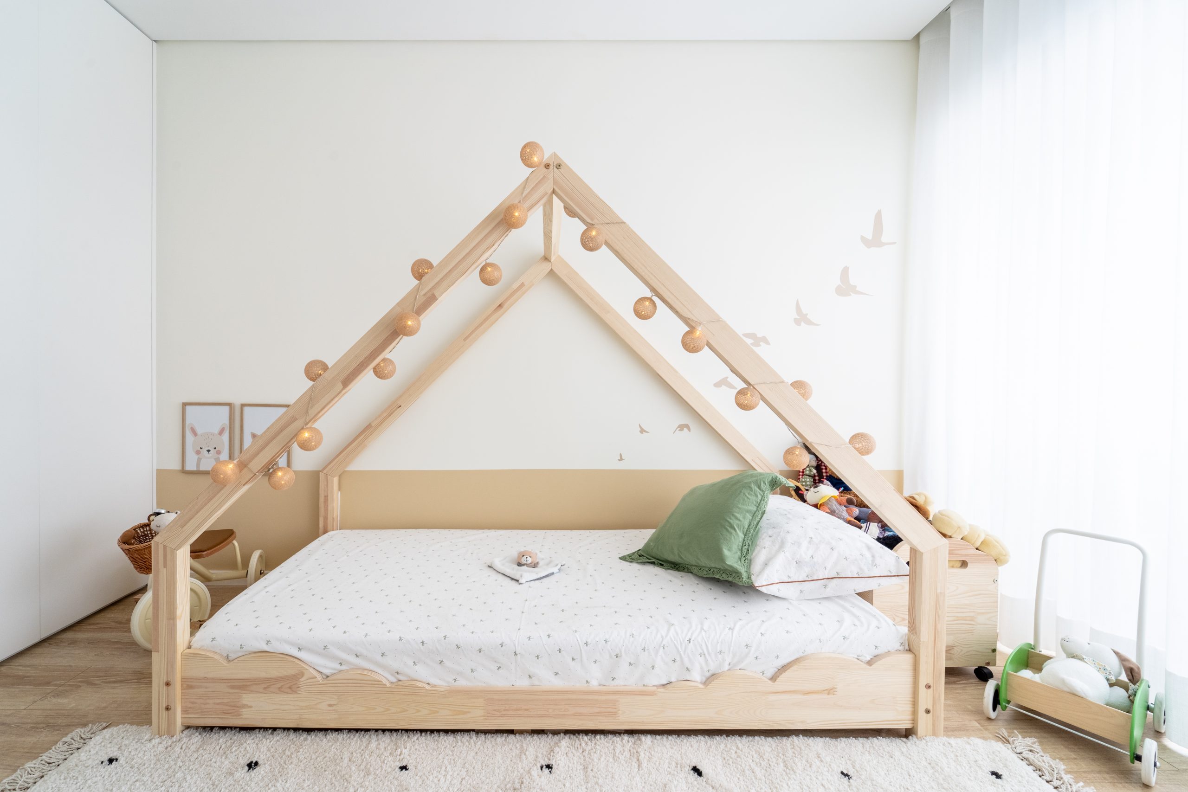
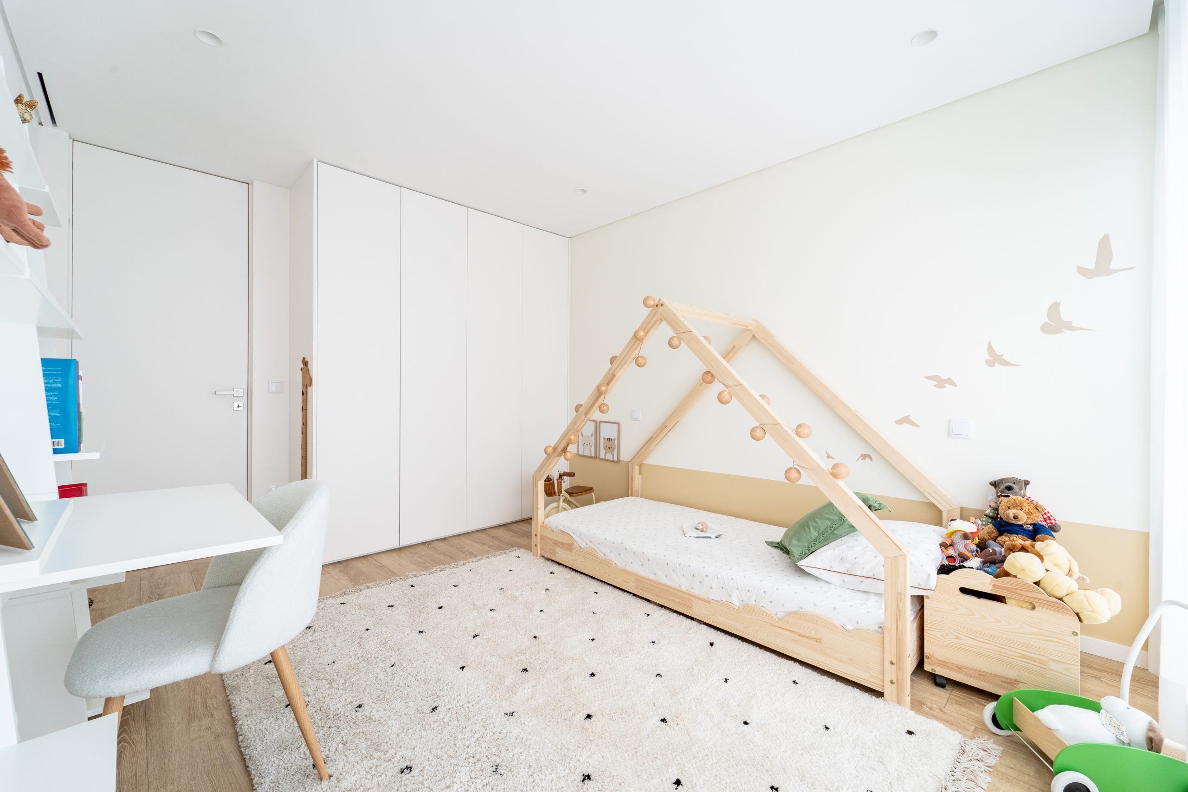
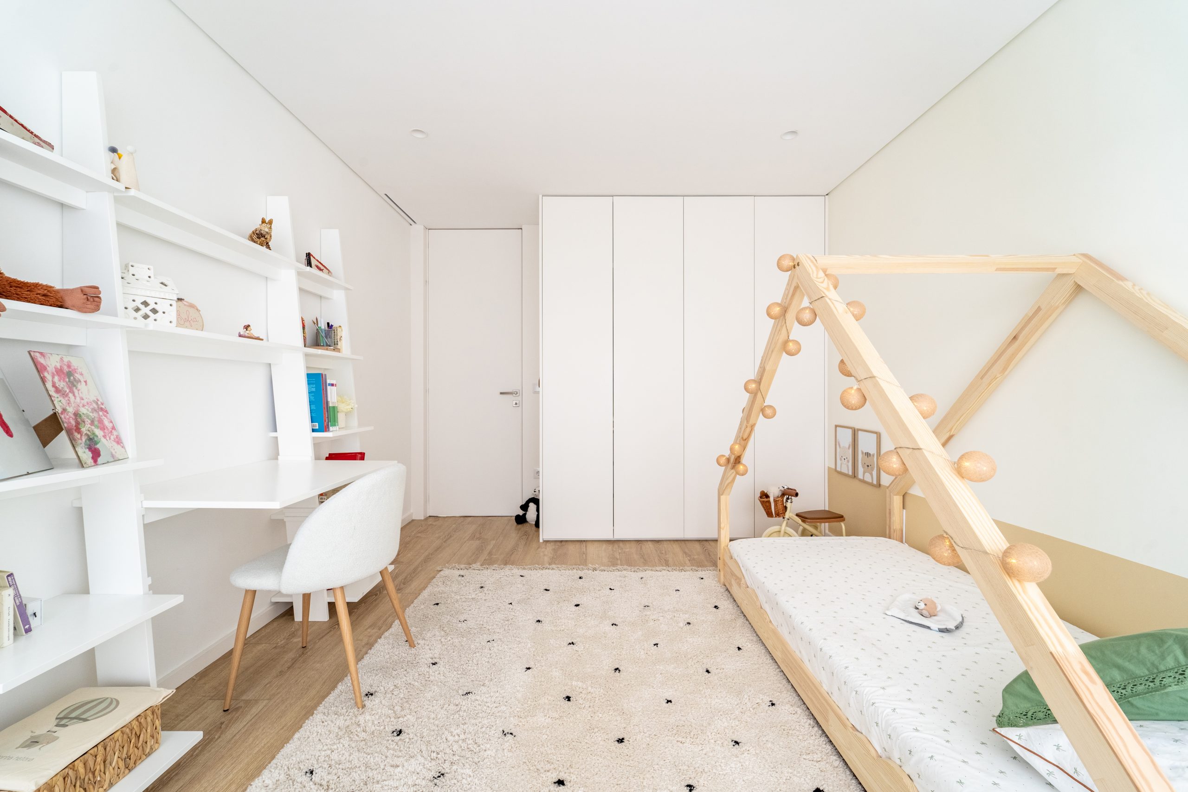
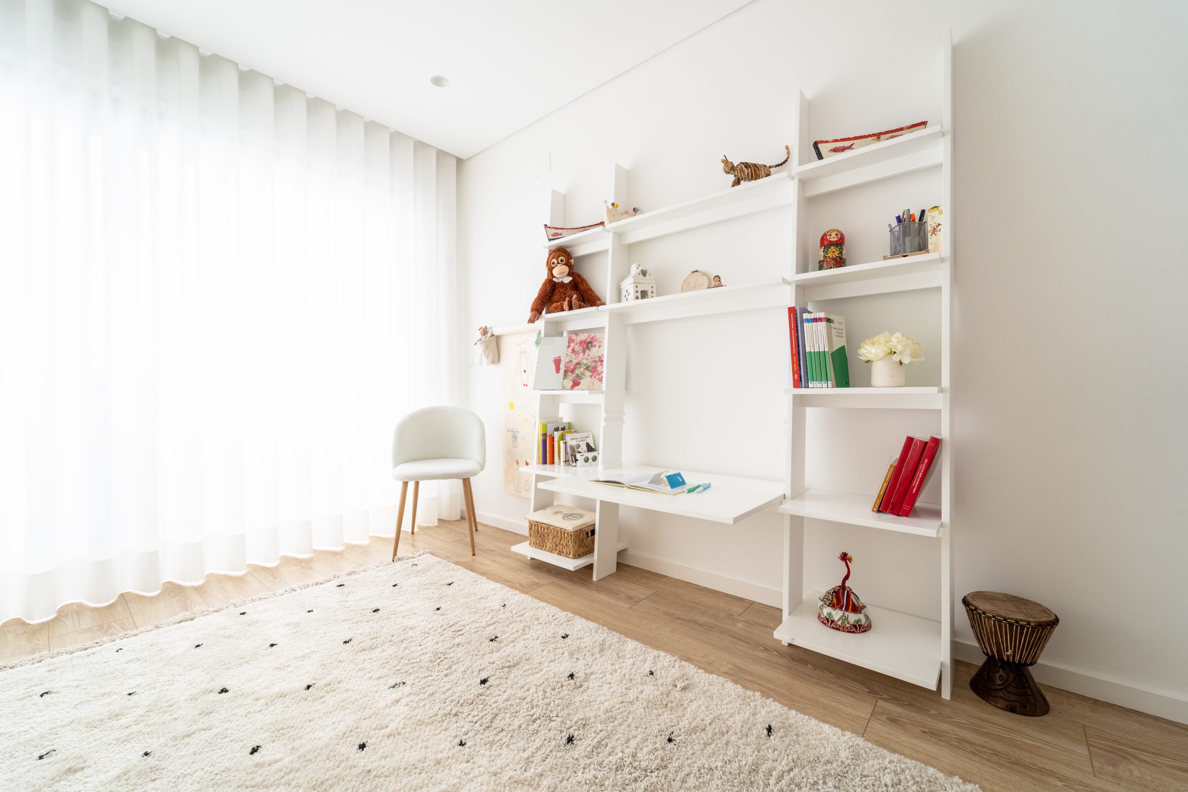


Photography by NG Video Studio / Nélson Gonçalves
Interior Design
Home Office
Home Office | Interior Design Project in Braga, Portugal

In this project, the goal was to convert the bedroom of an apartment into a comfortable workspace at home. For this, the furniture was custom-designed, in oak wood, and the decoration chosen to make the atmosphere welcoming.
The client's first requirement was that this space would be mainly for work and leisure, without losing the possibility of having a bed to receive guests at home. For this purpose, a vertical bed was designed, which is hidden in the furniture, maximizing the useful area of the room.


Furthermore, another particularity of this home office is the possibility of carrying out work sitting or standing, with an automatic mechanism built into the desk.
The result is a balanced space that fulfills the function of a bedroom, office and library, without any function being compromised, guaranteeing both aesthetics and comfort.



Photography by NG Video Studio / Nélson Gonçalves
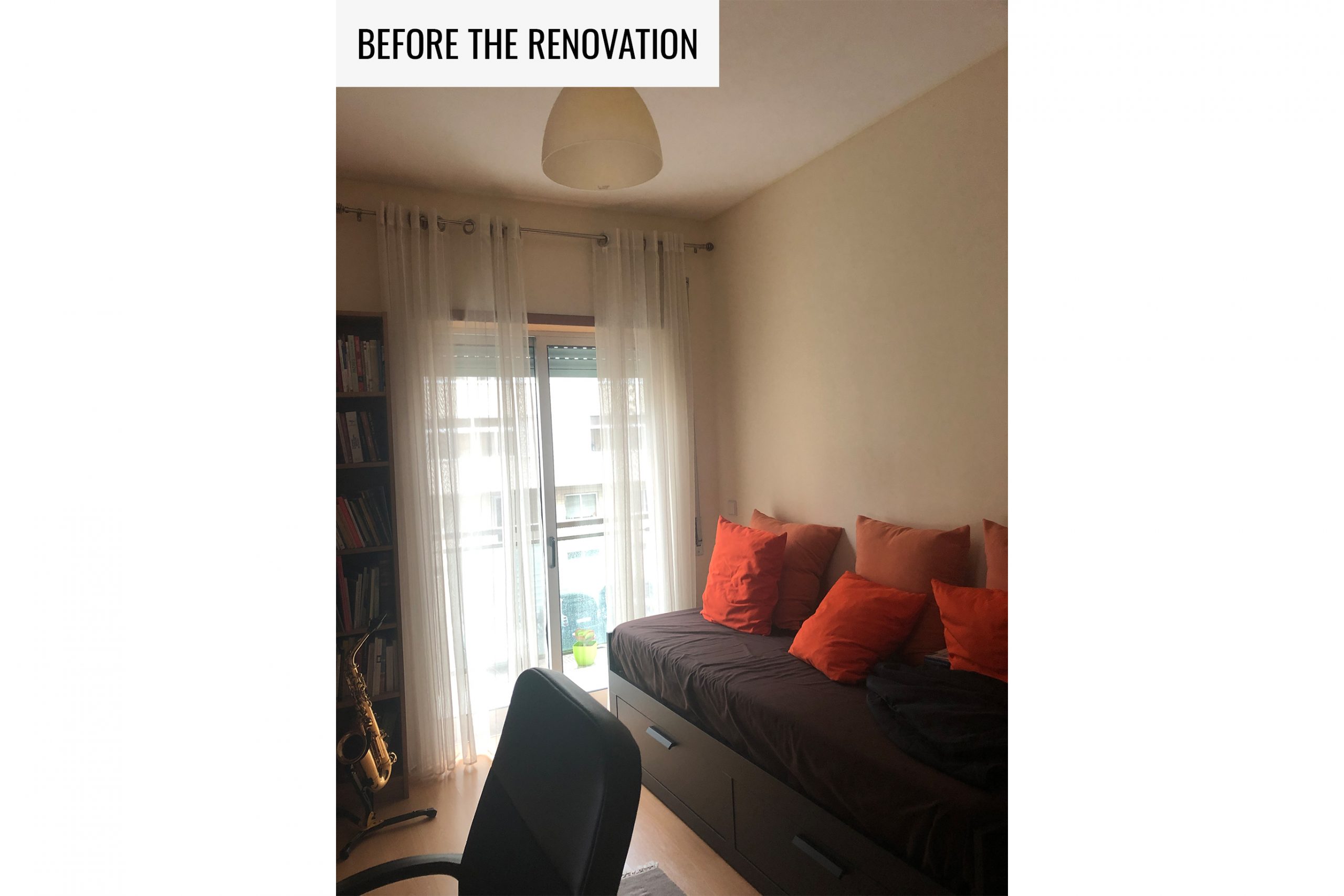
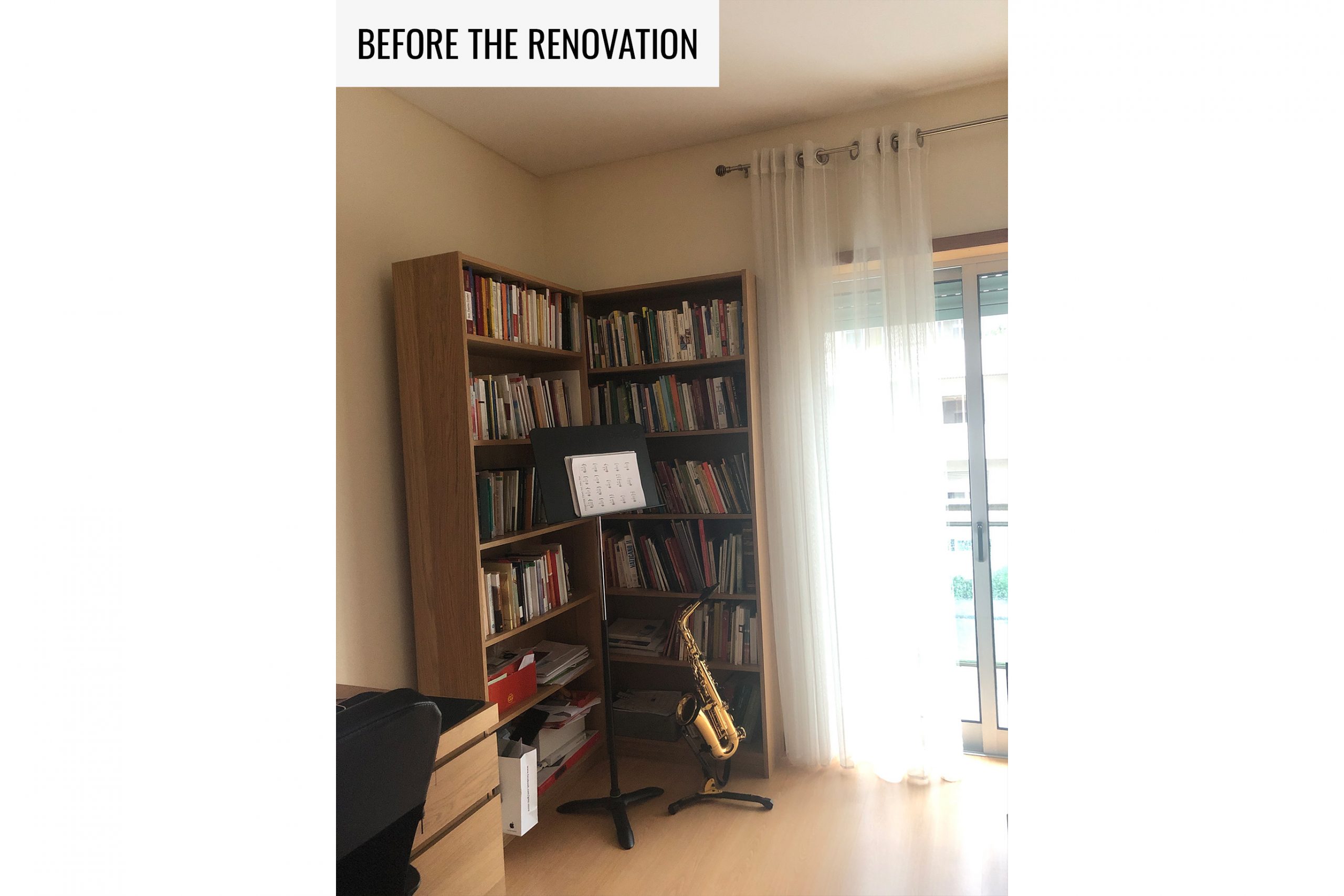
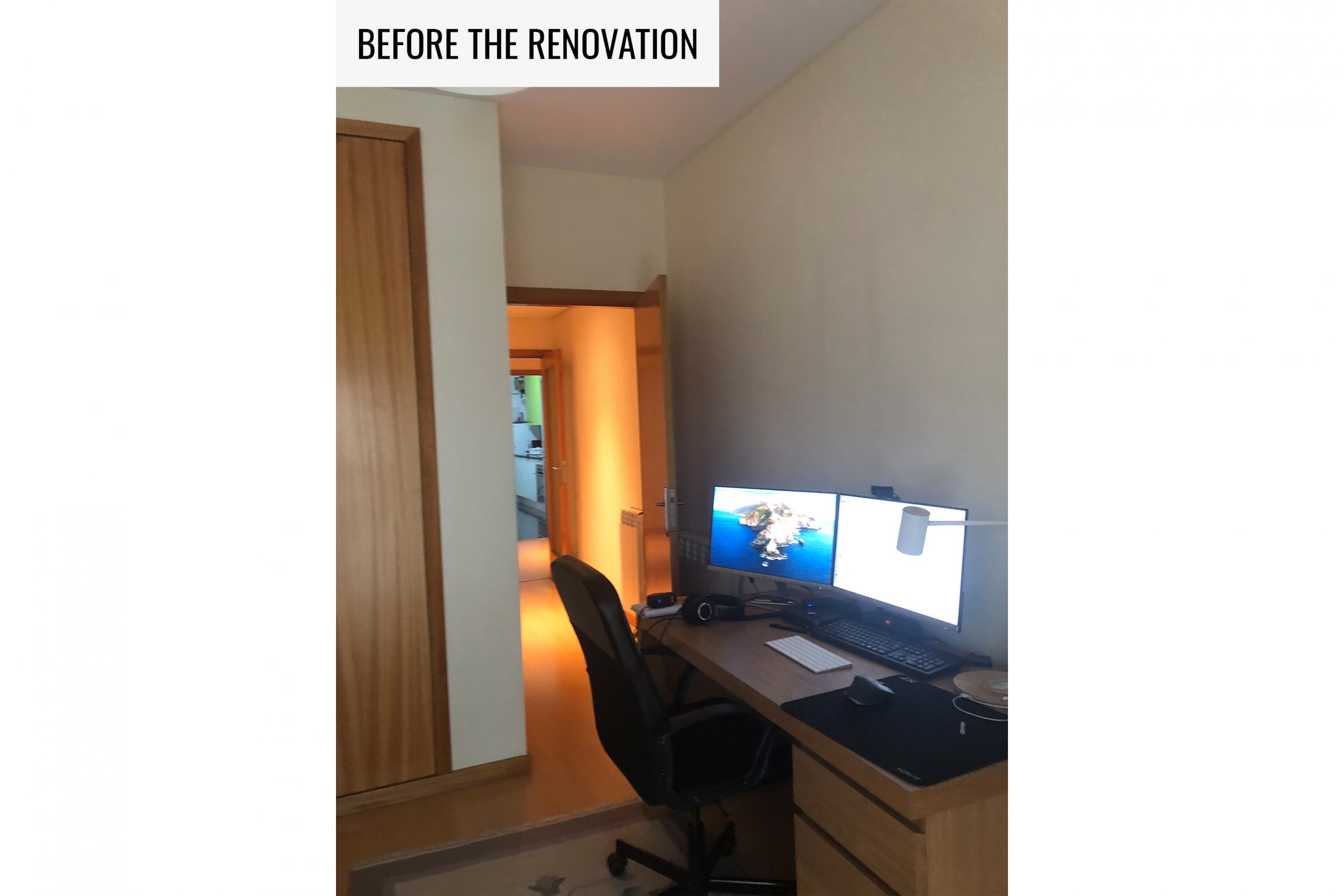
Interior Design
Brainhouse Offices
Brainhouse Offices | Interior Design Project in Braga, Portugal

In a personal capacity, I accepted the challenge of remodeling, designing finishes and choosing furniture for a web design office in Braga. Located on one of the main streets in the city centre, the goal was to convert an old space into a modern office, adjusted to the aesthetic and functional needs of the young team that works there.

The old, sanded walls, denouncing office antiquity, were covered up to a height of 2.60 meters by two large side panels in white. In this way, the space is reconfigured to a fresh and orthogonal environment, still giving the freedom to take advantage of every corner to suppress the need for storage that a work place requires.
On the left side, an oak wood niche delimits Brainhouse's General Manager area, adding a point of interest with the possibility of placing decorative elements.
One of the main goals of this refurbishment was still stake out a small arrival hall and the meeting room, without losing the only source of natural light. This purpose was achieved through an organically arranged wooden slatted panel, which allows the permeability of light and, at the same time, gives the work area increased privacy from the movement of the street.
In addition, we also added a small kitchen, which was intended to be modern and functional, and went for the remodeling of the sanitary facilities.
Finally, we chose to make the environment even more attractive by placing green elements, both in the meeting room, with a small garden with pebbles and vases, and in the team meeting area, where a terrarium of succulents becomes the base for a white acrylic board for writing.








Photography by NG Video Studio / Nélson Gonçalves
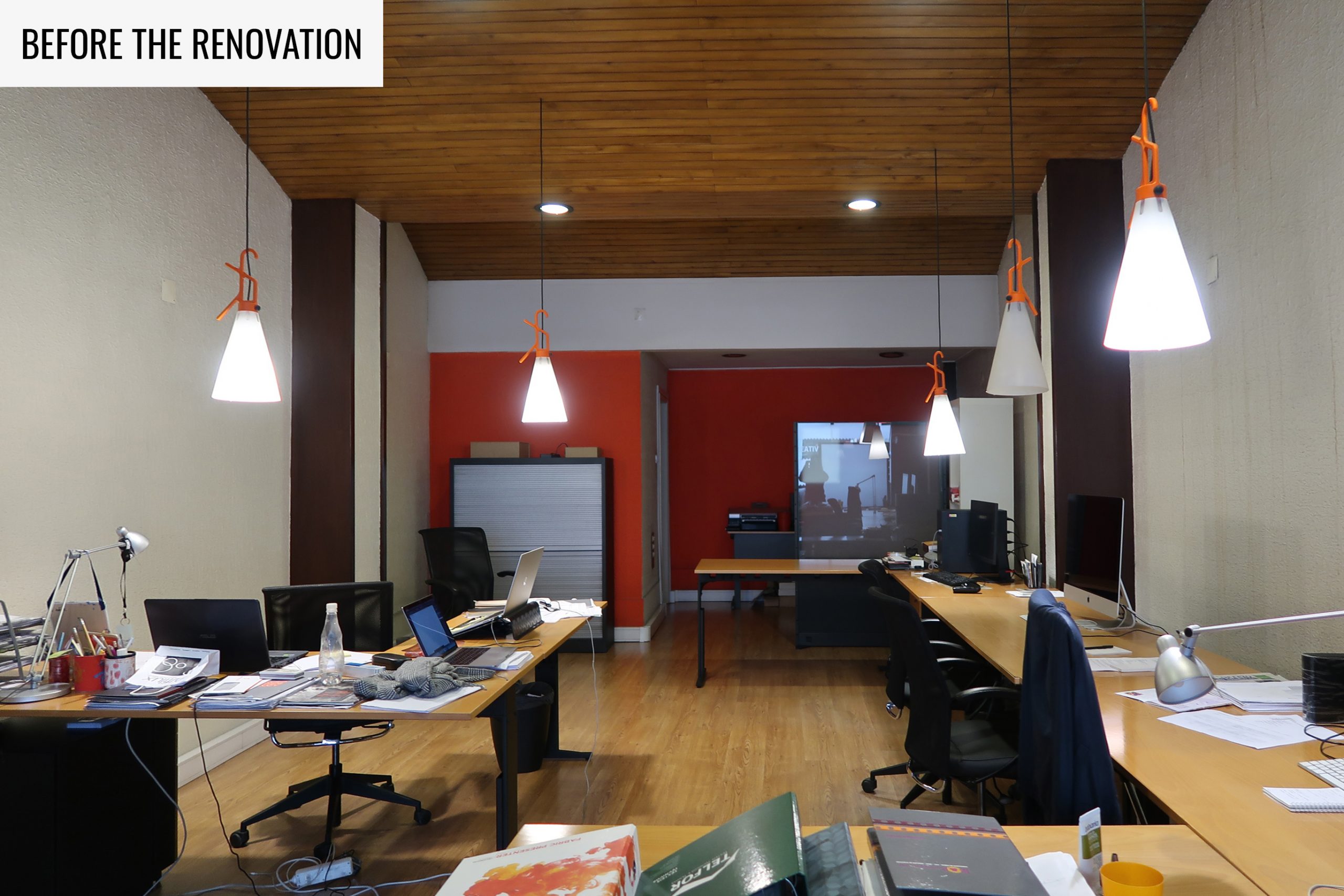
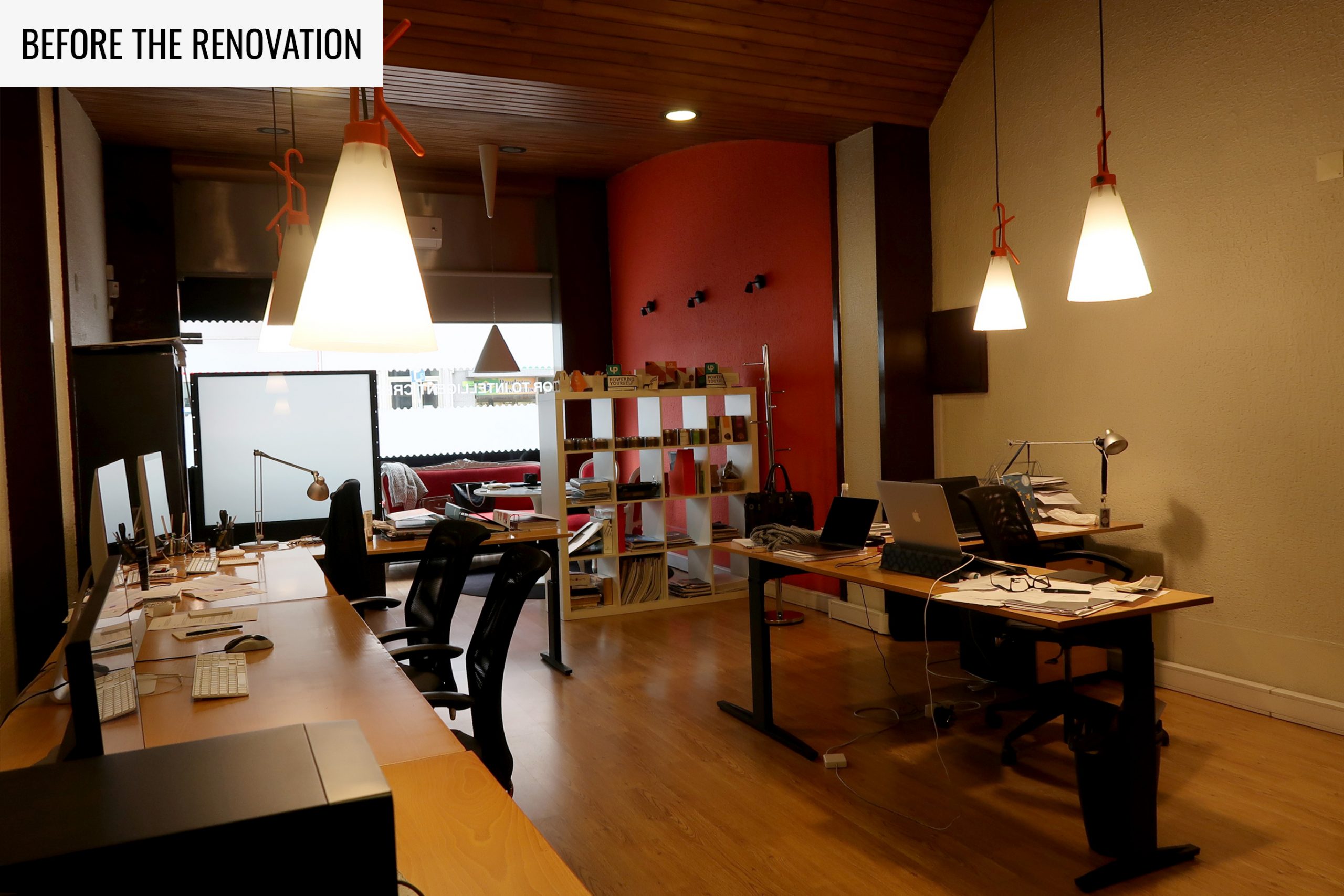
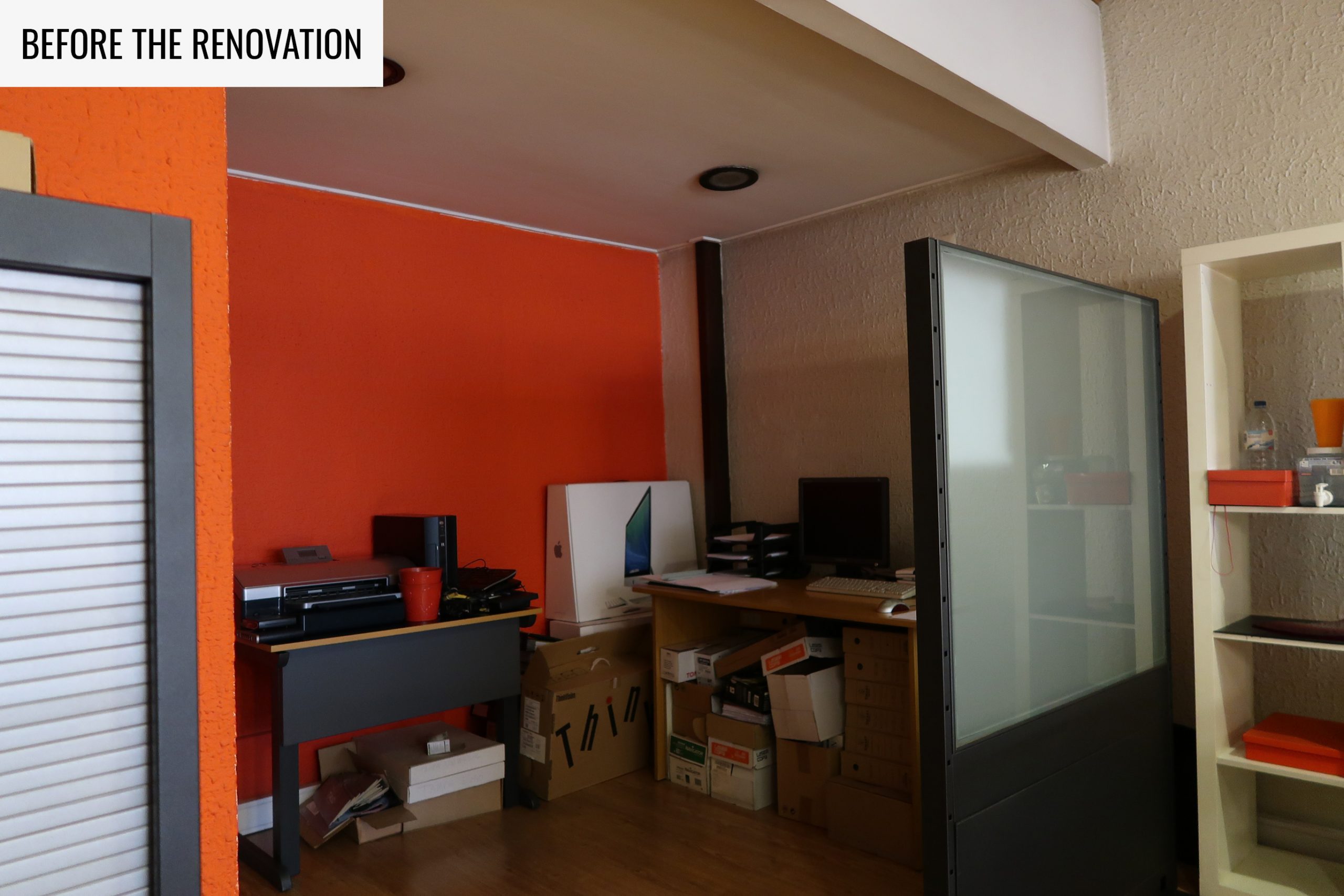
Interior Design
HAP Apartment
House and People Apartment | Interior Design Project in Braga, Portugal

In a personal capacity, I accepted House and People's challenge for remodeling, choosing finishes and picking out furniture for an apartment in Braga. Located in a residential building near the city center, it's typology was converted from a three-bedroom to a four-bedroom, in order to monetize its potential for renting and vacation rentals.

The entrance to the apartment was marked by an excessive division of spaces, and consequent disuse of common areas. In this sense, we opted for the demolition of all the walls that enclosed the hall, the kitchen and the living and dining room, configuring an open space. The generous area also allowed the addition of a new bedroom to the right of the entrance, by dividing the existing window in two.
In addition to the demolitions and restructuring of the typology, the third major target of the remodeling was the kitchen, which was intended to be more modern, more functional and with an added aesthetic.
Finally, we bet on new furniture for living, dining and the new bedroom, and combining some decorative notes in the existing rooms, we turned this apartment into a cozy, comfortable and bright space.








Photography by NG Video Studio / Nélson Gonçalves
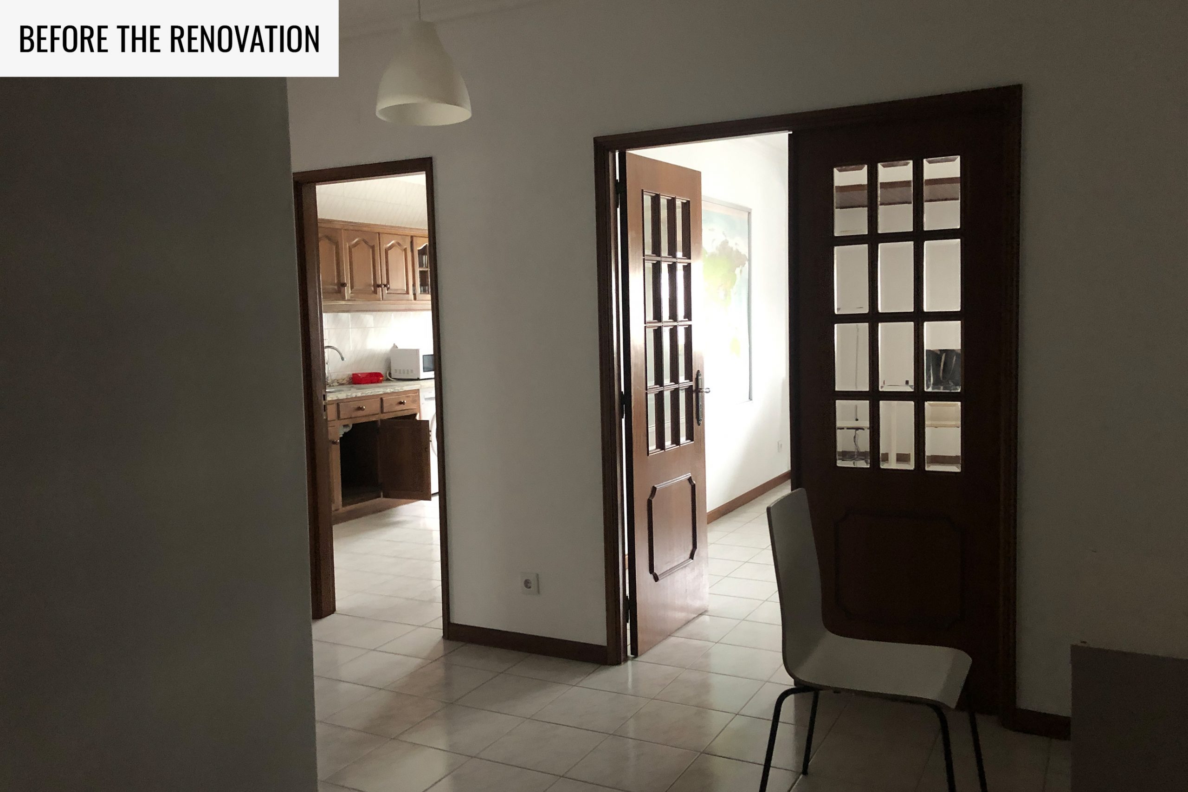
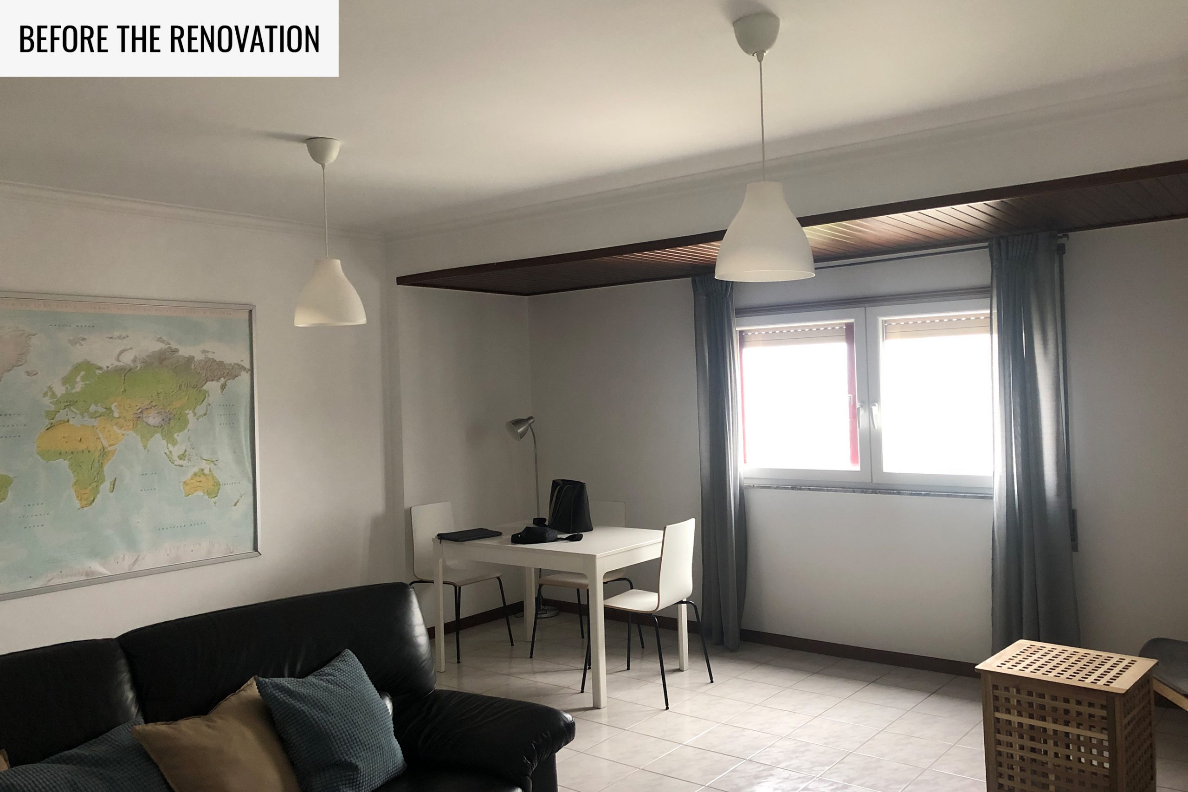
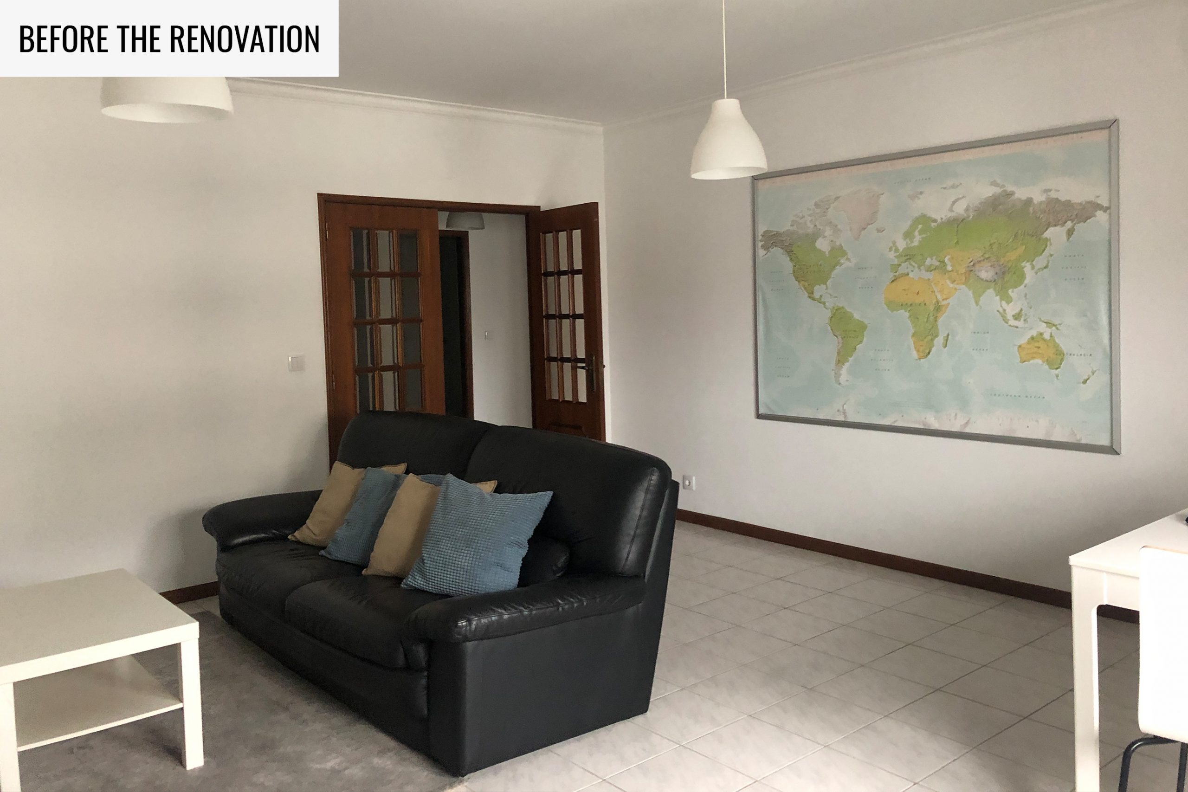
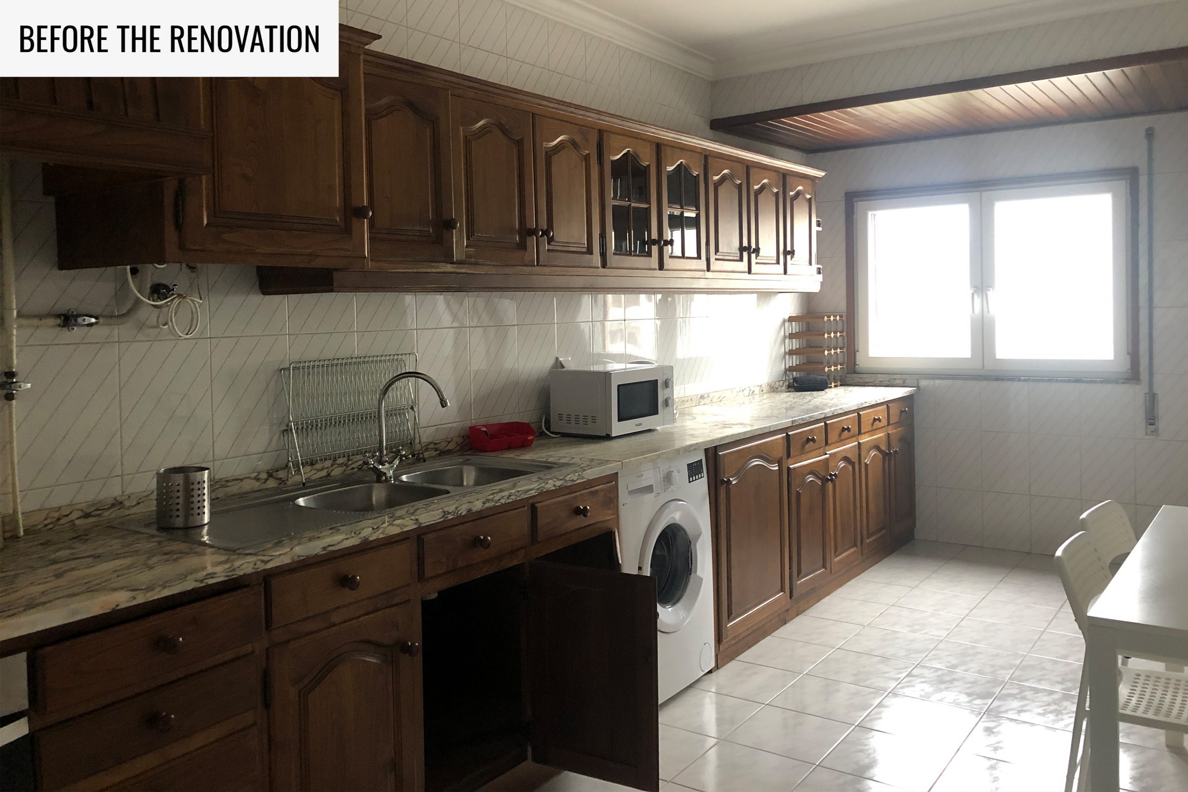
Interior Design
ALPF Apartment
ALPF Apartment | Interior Design Project in Braga, Portugal
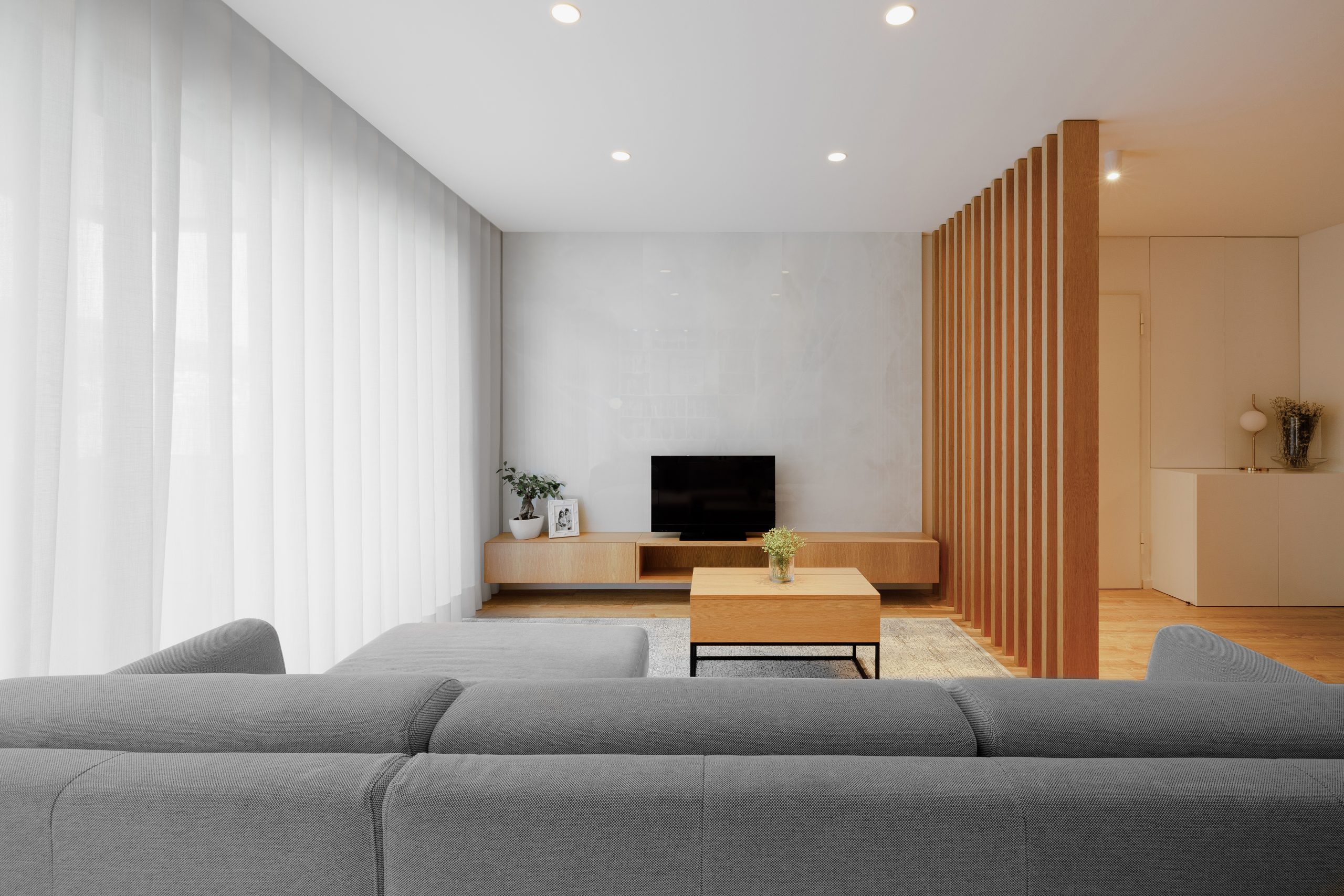
In a personal capacity, I accepted the challenge of choosing finishes and designing furniture for a small apartment in Braga. Located in a residential building on the outskirts of the city, the construction dates from 2020, and, as such, it was a "blank canvas".
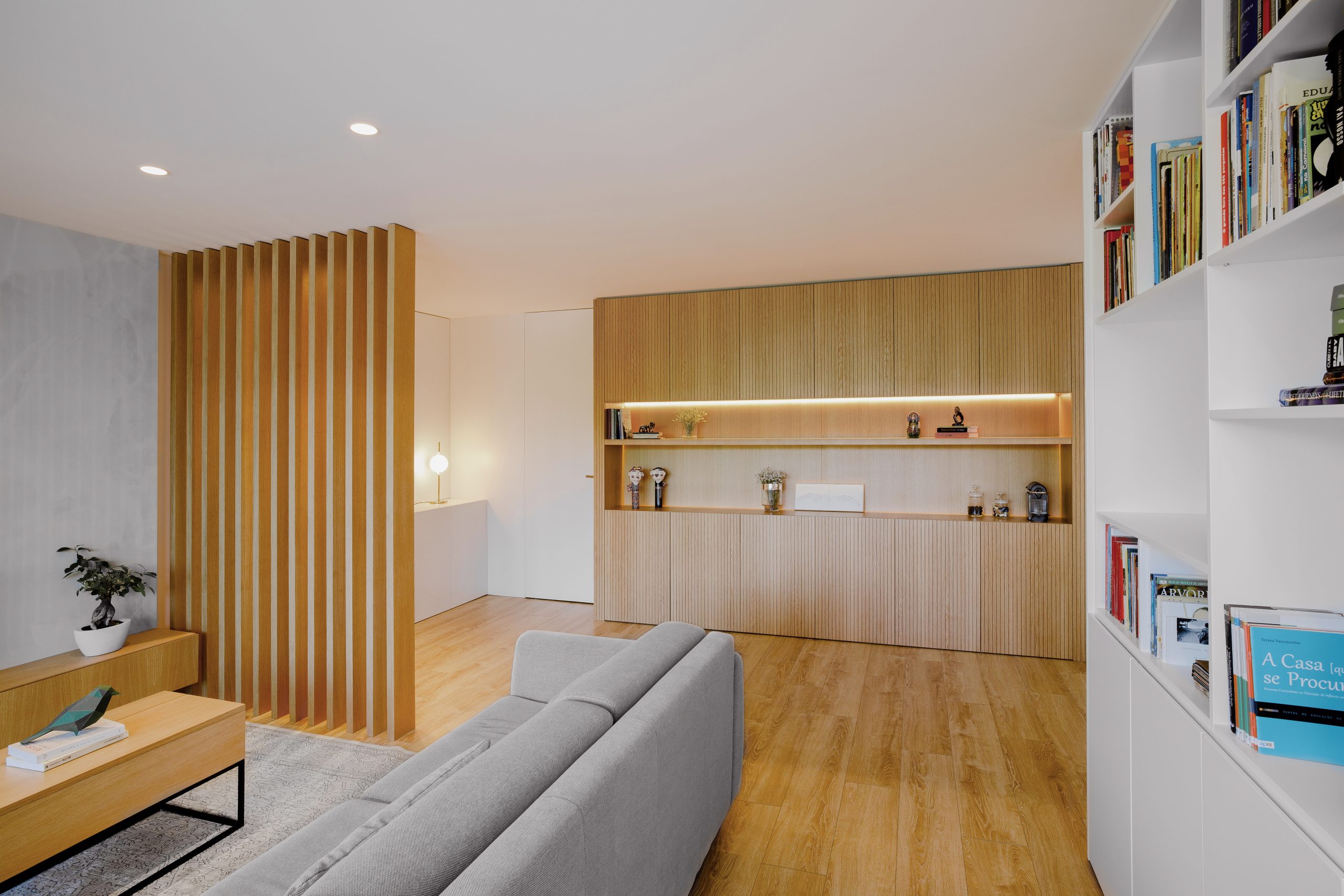
At the entrance, the space was too wide, without a clear definition of the arrival area and the seating area. In this sense, the furniture helped to define functions and became part of the spatiality of the work.
Regarding the materials, a combination of light tones, white walls and oak wood was chosen, which harmonizes with the floor. It was also decided to cover one of the walls with porcelain stoneware in onyx marble, in the living area, to increase the natural light due to the small area and create an element of visual interest.
The set was designed to be functional and harmonious and all the furniture has been detailed, including the kitchen, the china cabinet, the library, the TV sideboard, the coffee table and the dining table.
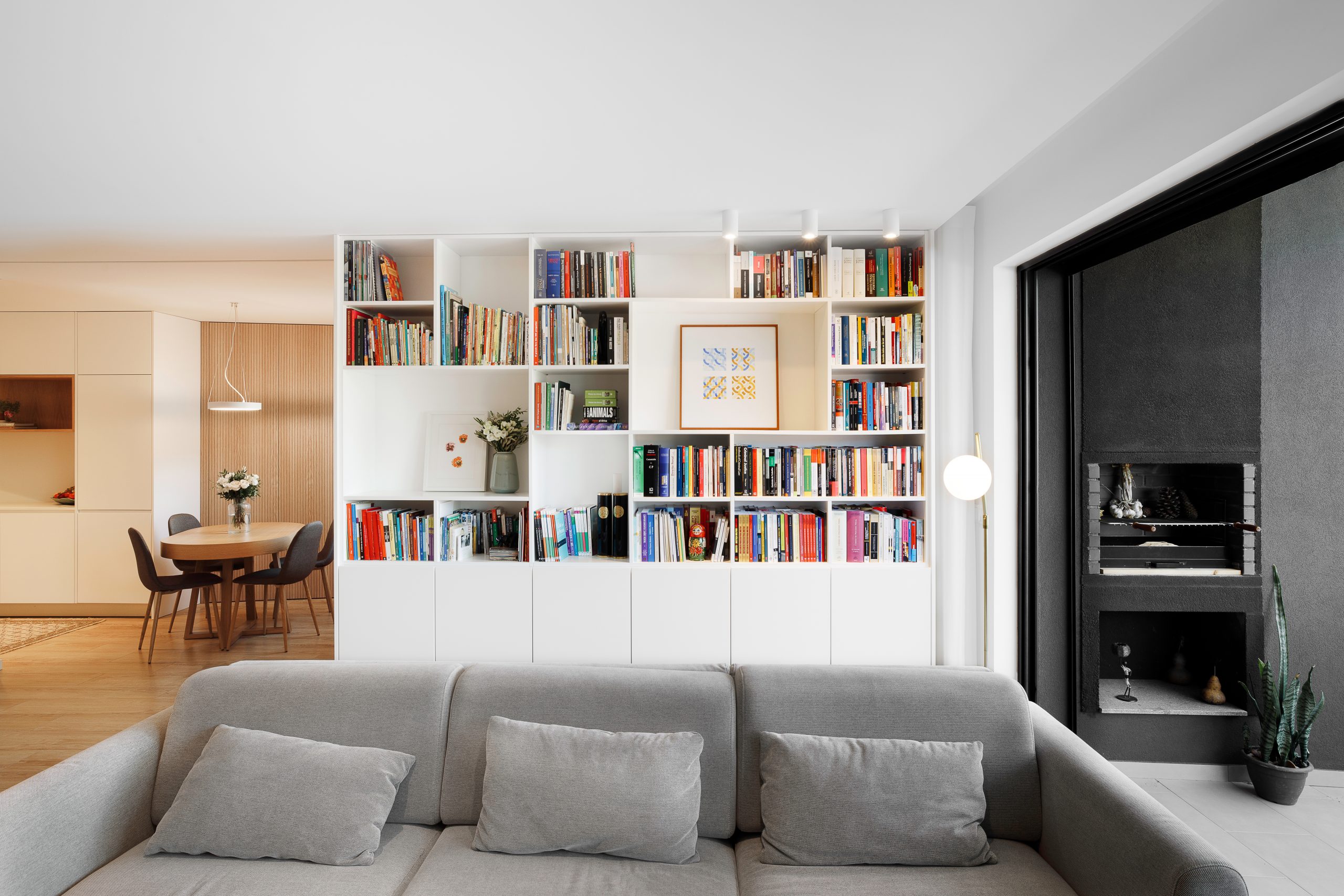
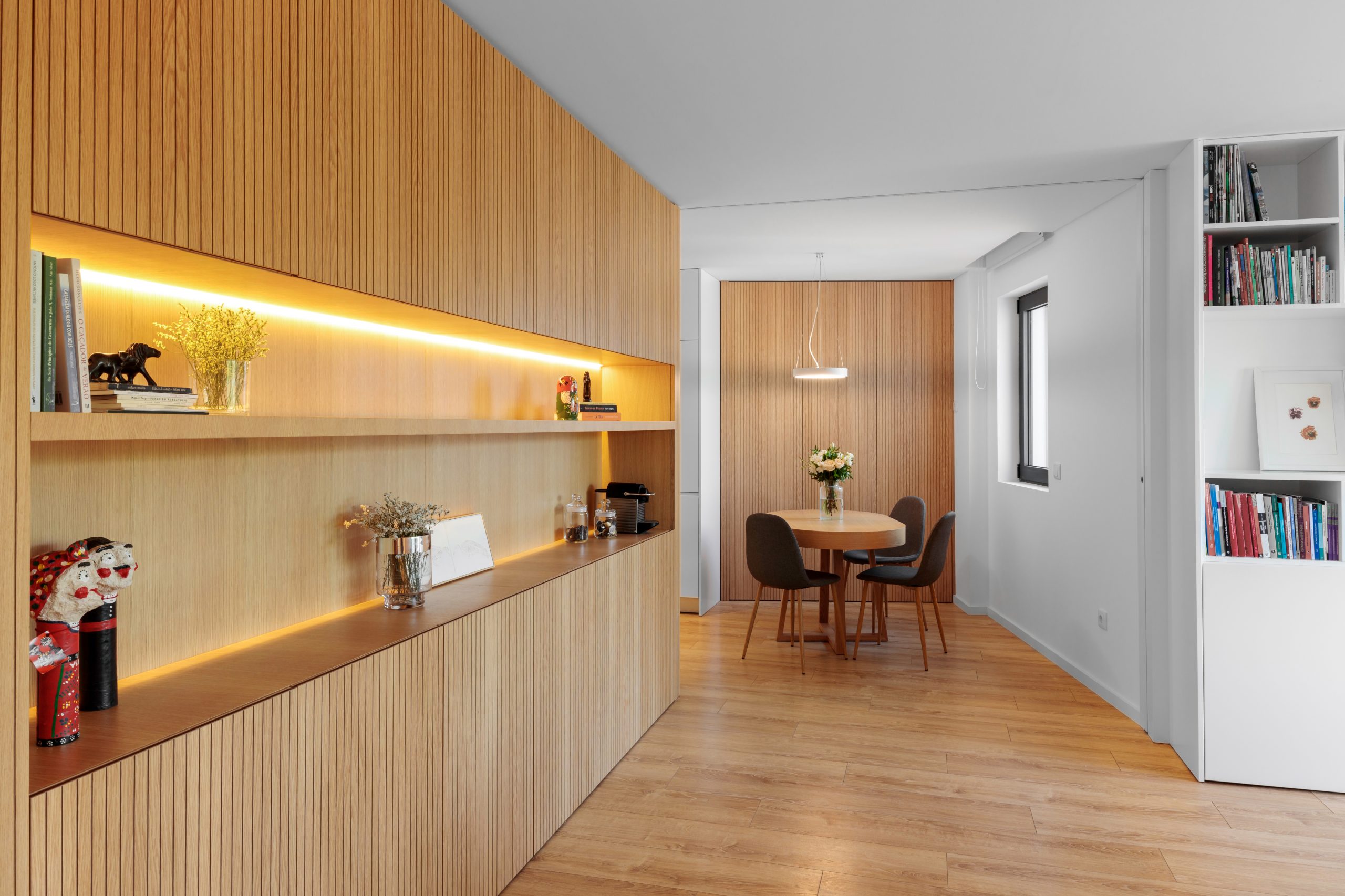
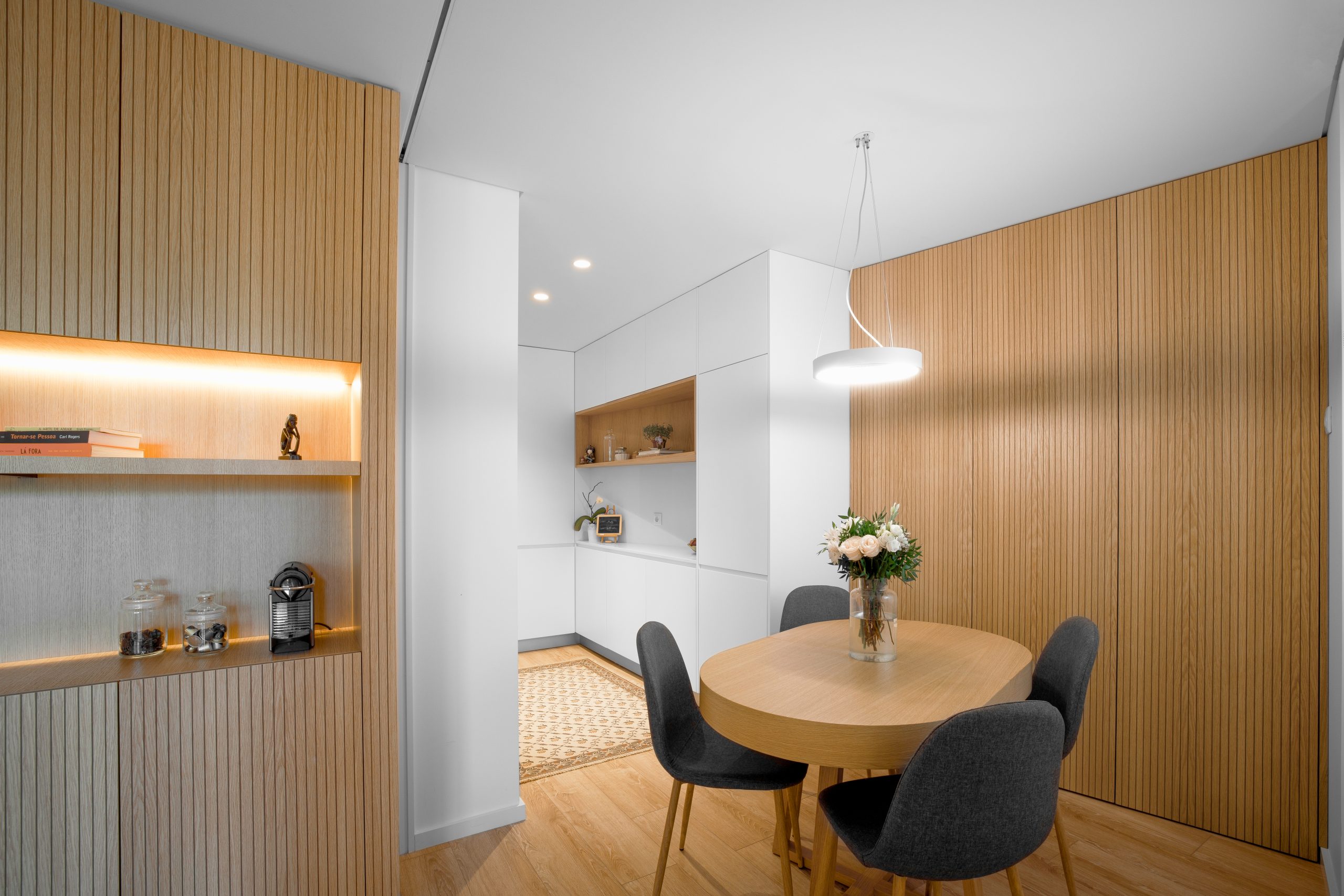
Photography by Ricardo Moura
La Folie
Residential
La Folie | House with Public Space in Guimarães, Portugal
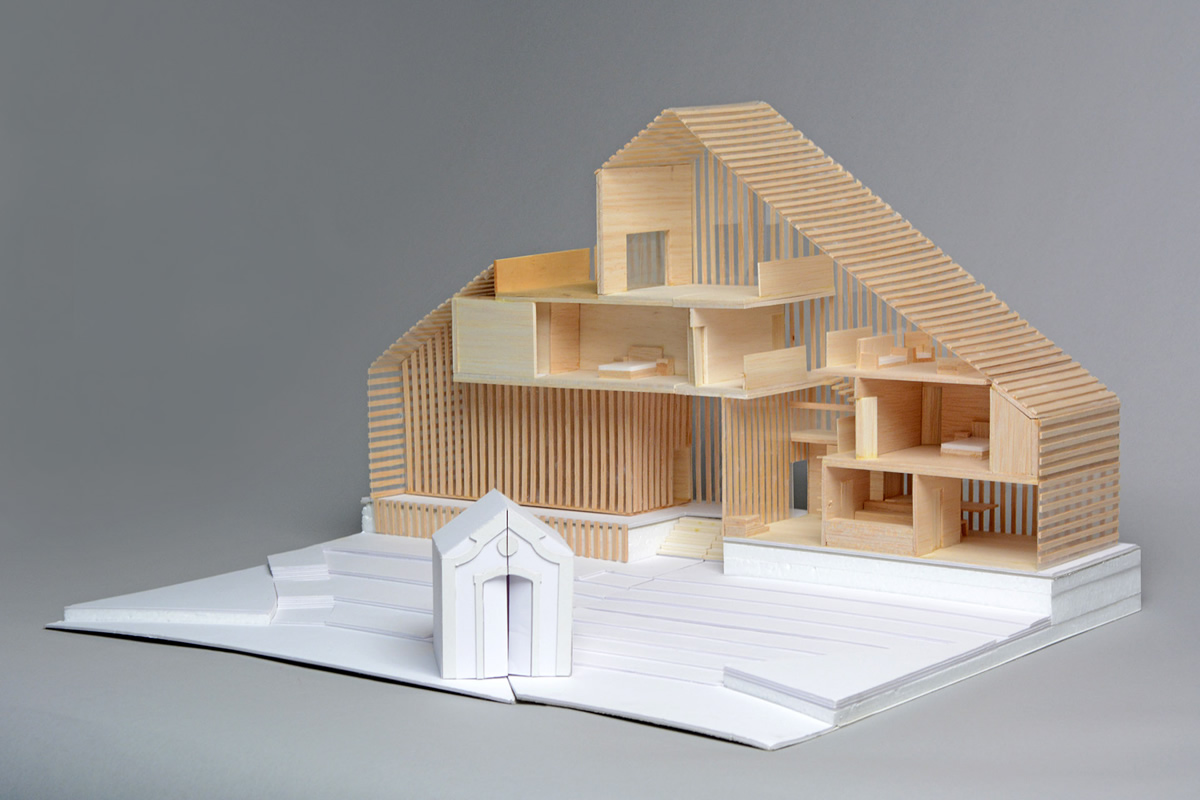
This is an architecture project named "La Folie d'Architecture", done in my second year as a student of architecture at University of Minho.
The house is designed to work as a provocative object, inspired in the soviet fantasy architecture in the beginning of the XX century, more precisely in Bernard Tschumi's folies for La Villette Park. It has a meaningful character, as well as performative. The main goal of the exercise was to conceive a house with an identity related to the space where the intervention was made, giving a special emphasis to the structural tension between form, function and image.
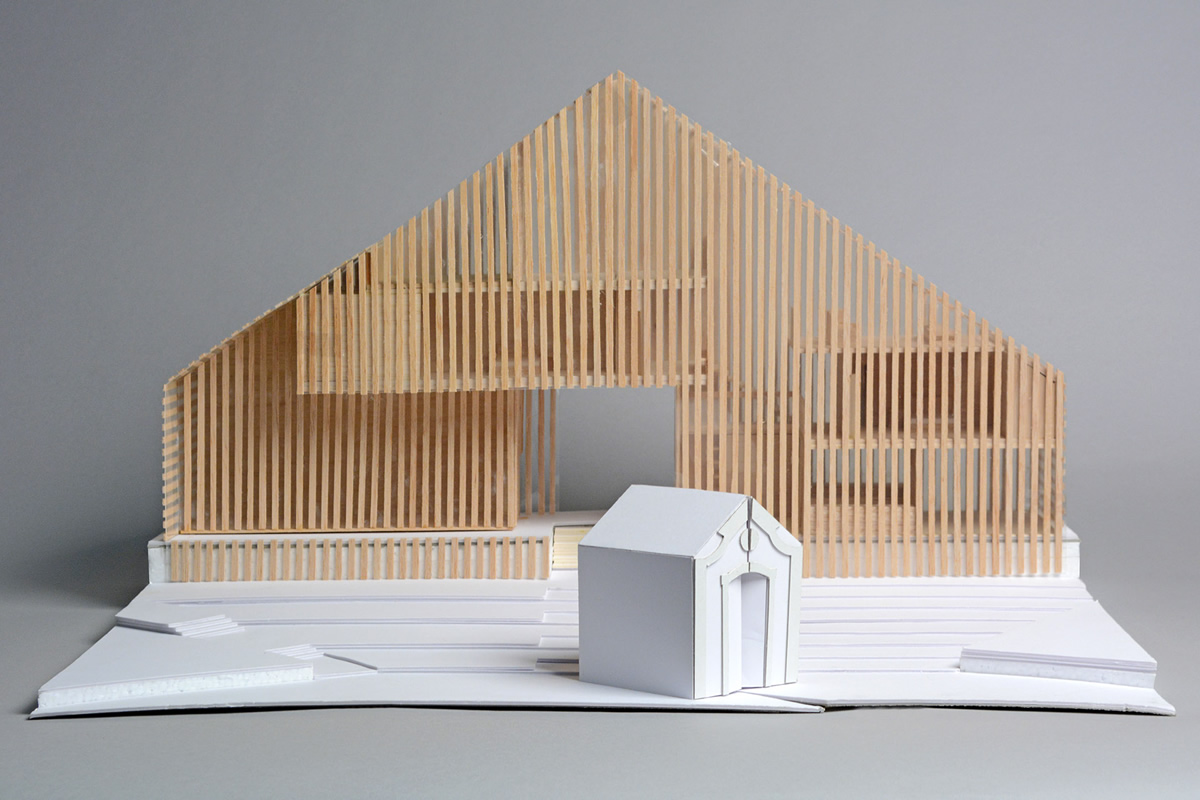
The three-bedroom house was projected on a pre-existent plazza, where a small chapel was being diminished as it was surrounded by parking spots. I decided to redesign the urban space around said chapel, giving it a frame. The intent was to achieve a harmonious surrounding in its proportion, making the space dynamic around the religious edifice, returning its dignity as such.
The ambiance around the chapel is meant to be to rest, to mull, to be a center of local life, just like what we would find at church's door on a sunday morning.
The house itself, with the gable roof, mimics the little chapel's morphology, and its longitudinal extension frames it. Along with the timber boards in the facades it reinforces the intent to frame, at the same time giving the house a very specific identity character.
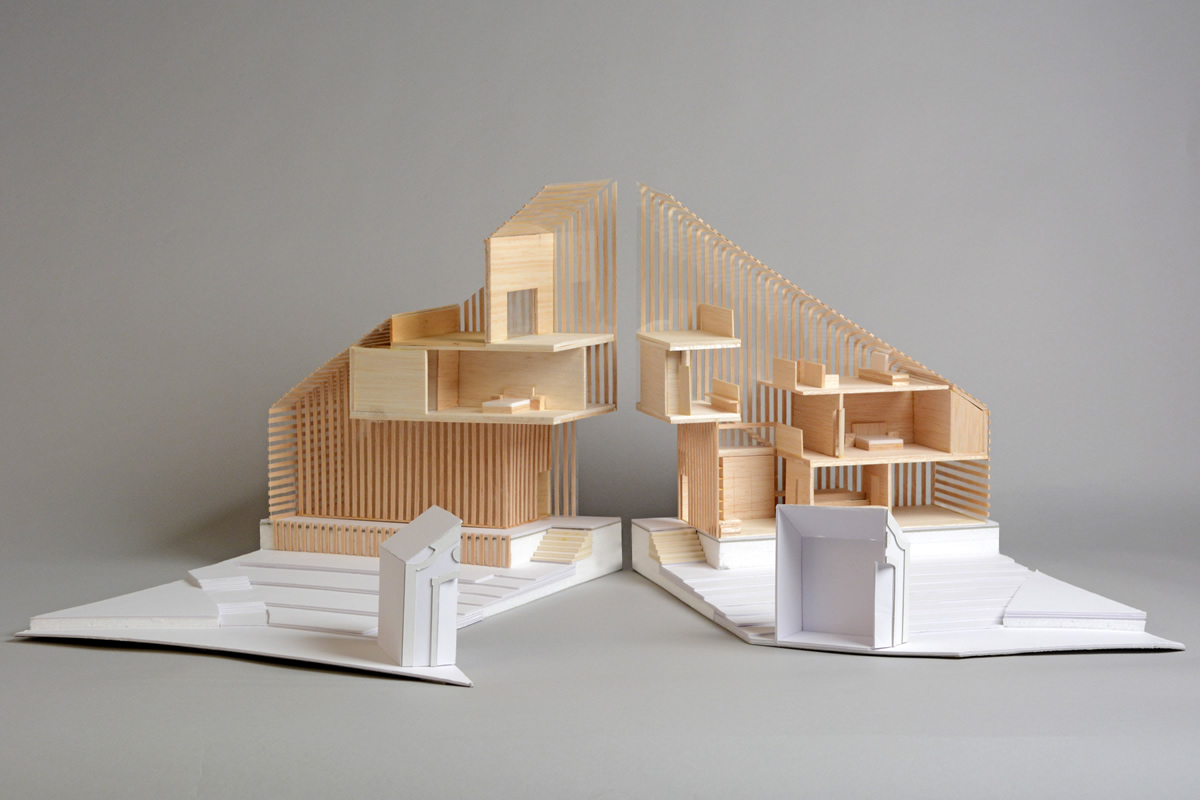
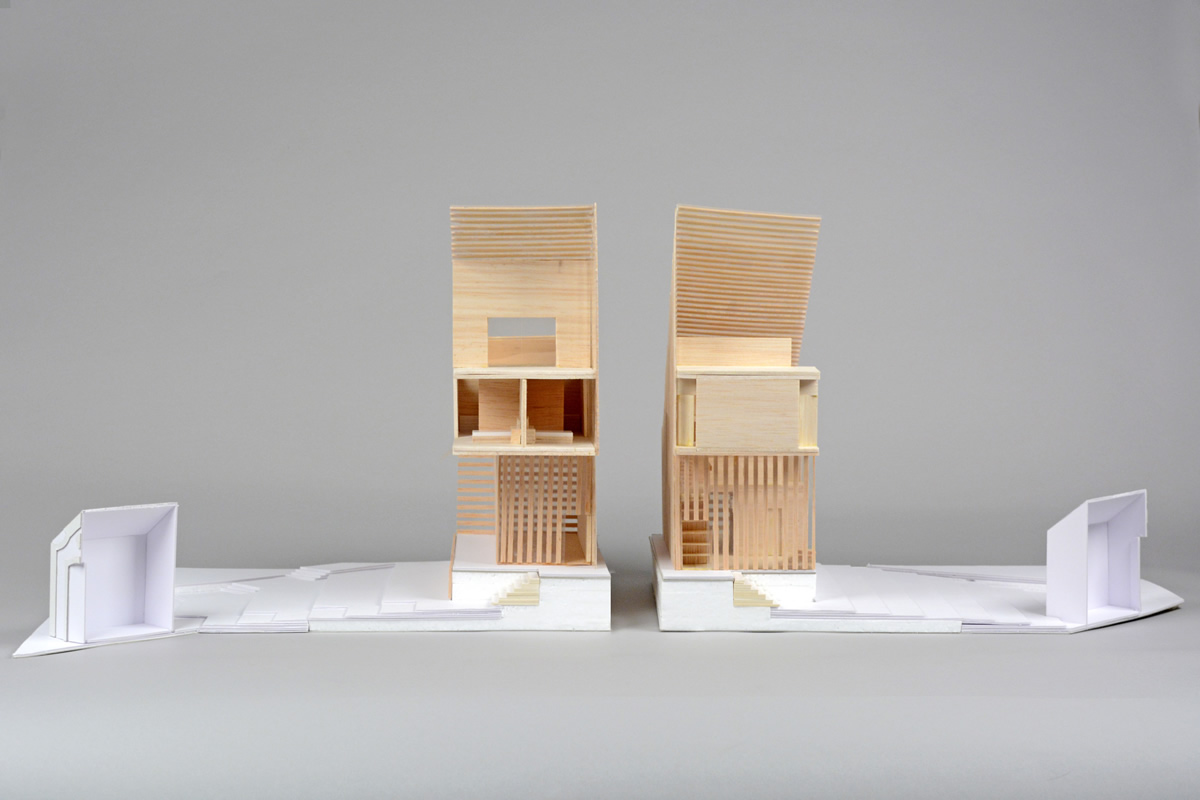
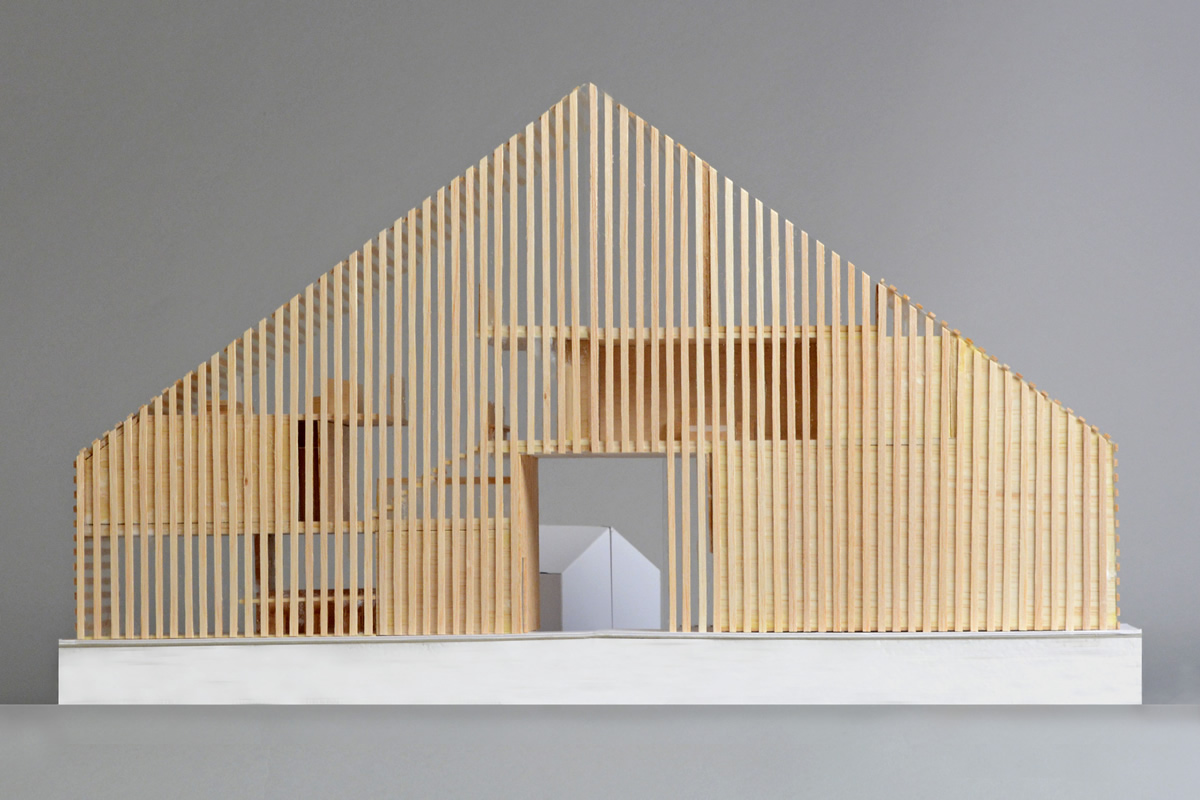
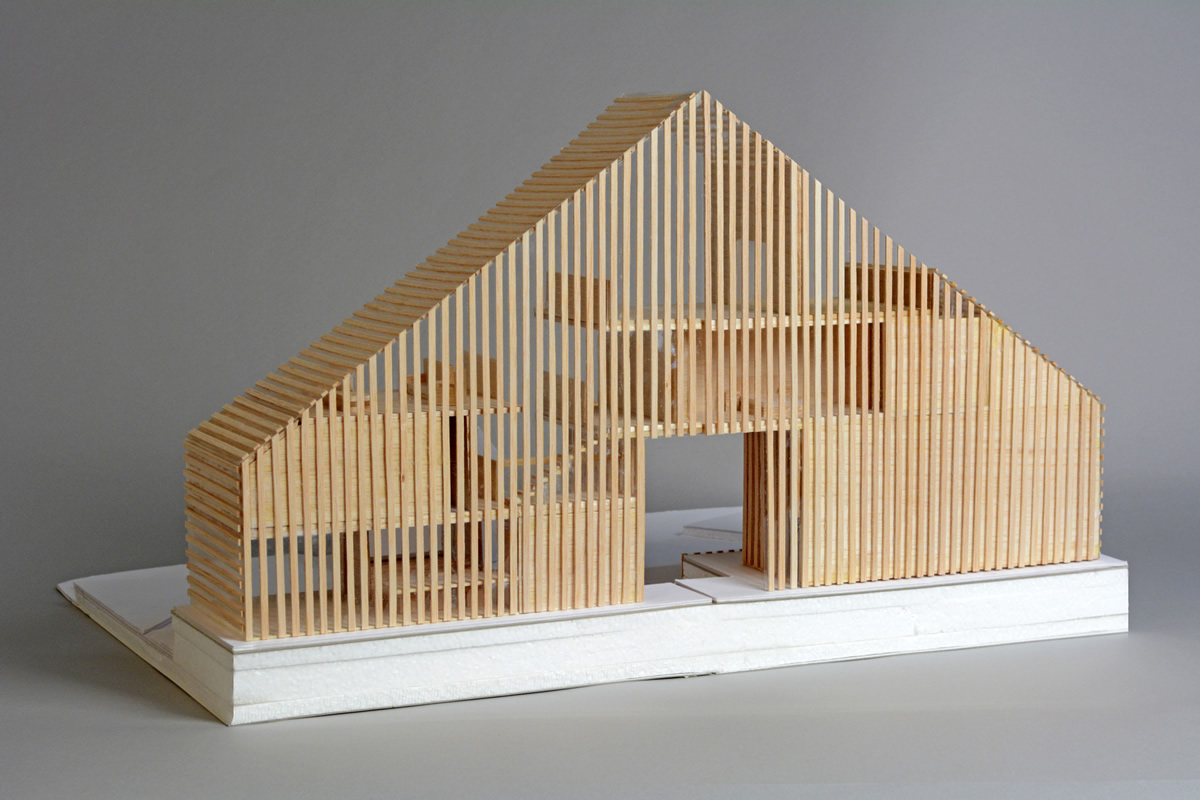
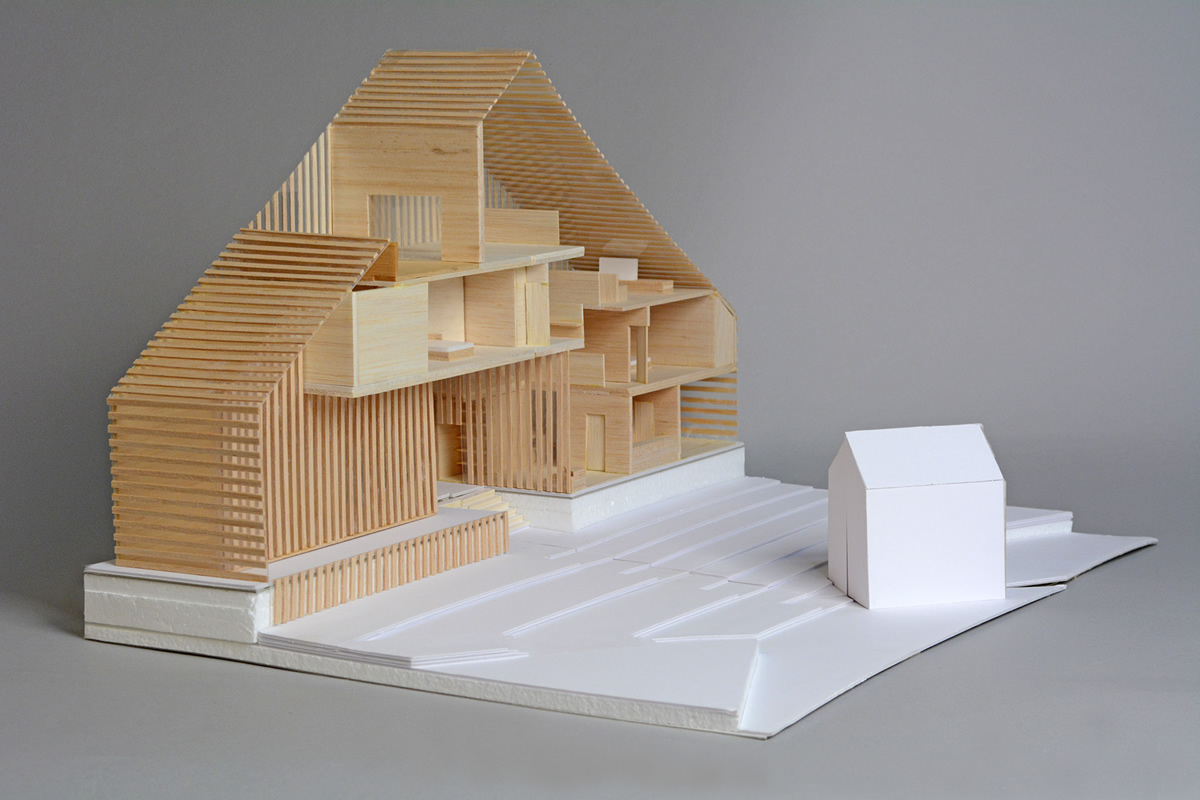
Delirious Guimarães
Apartment Building
Delirious Guimarães Apartment Building | A reinterpretation on Le Corbusier's Unité d'Habitation in Marseilles
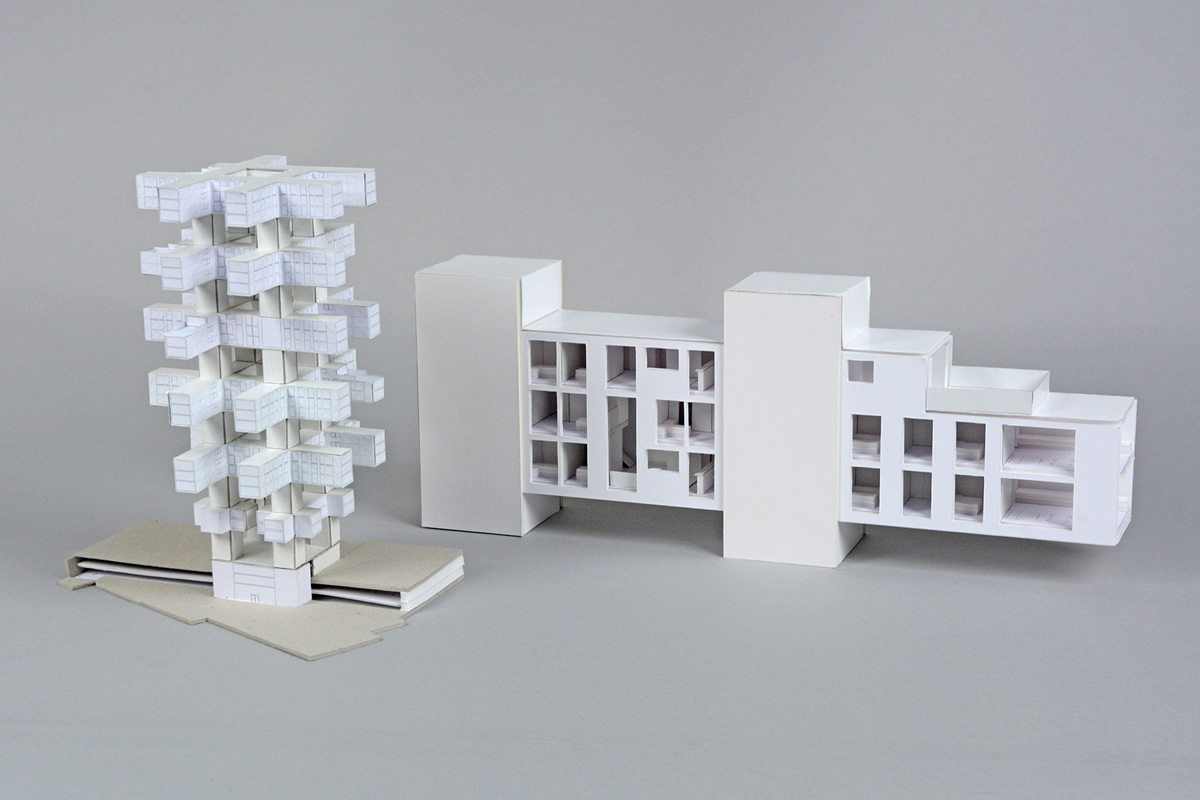
This is an architecture project named "Delirious Guimarães", done in my second year as a student of architecture at University of Minho.
The apartment building is to be an object that arises in a somehow maladjusted scale, assuming an exceptional character in the city's landscape.
The concept is based on one of Le Corbusier's most influential late works with a significant postwar structure: the Unité d'Habitation in Marseilles. The mass housing scheme, although with an elaborate program, is structurally simple: a rectilinear ferroconcrete grid into which are slotted precast individual apartment units, like “bottles into a wine rack”.
In this project, the concept is inverted - the idea was to replace the units with empty space and to make the apartments the structure itself. Therefore, the apartment building stands out in the city, imposing itself with a very unique image.
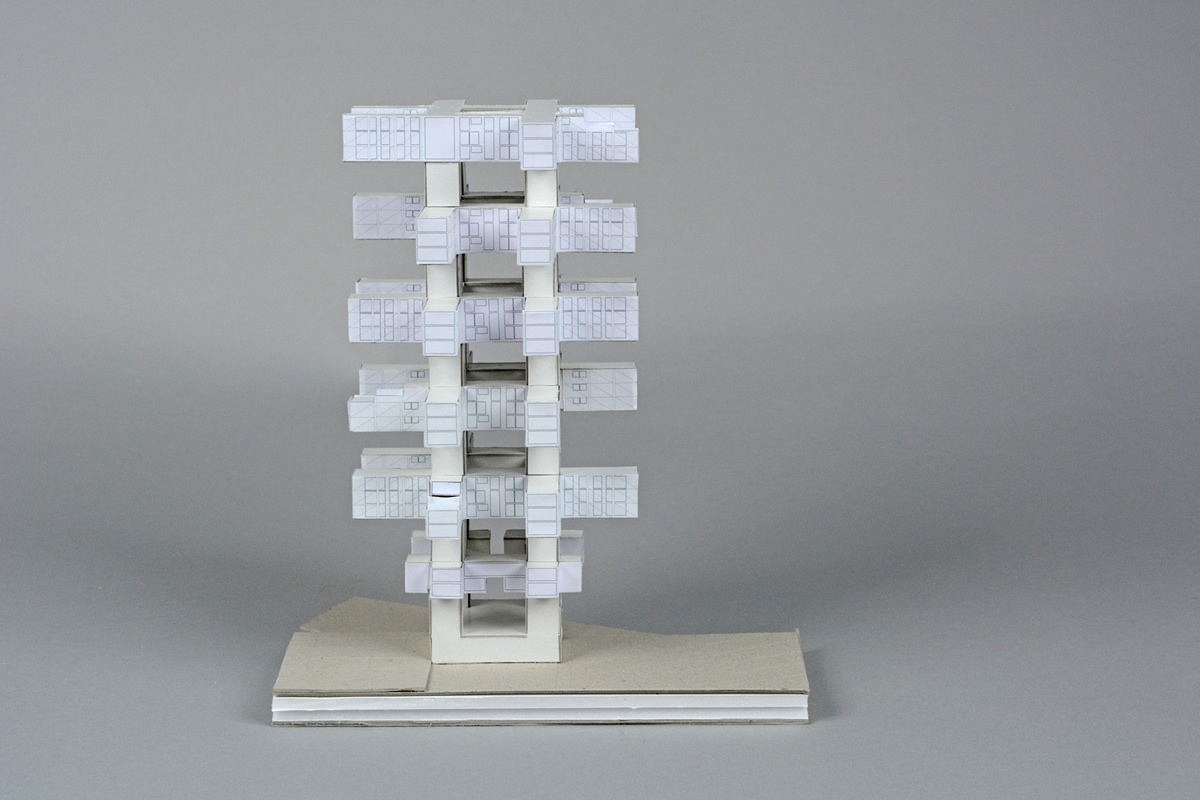
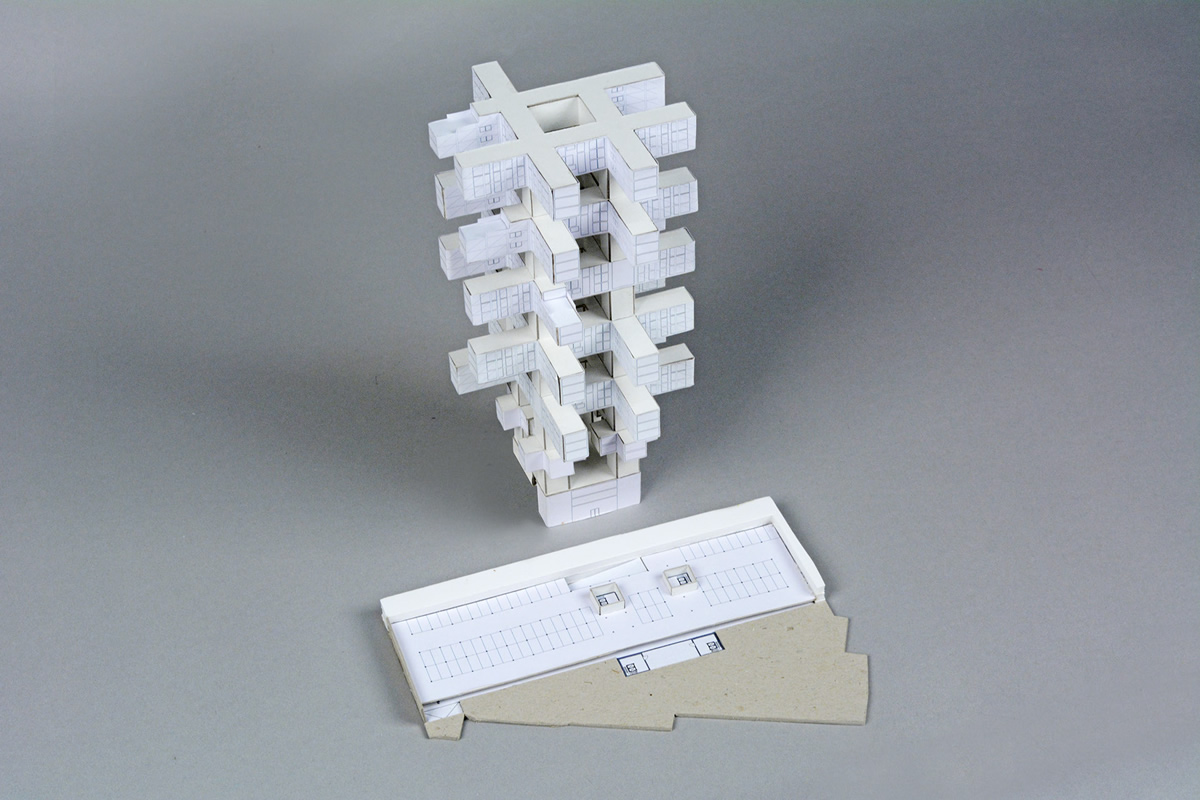
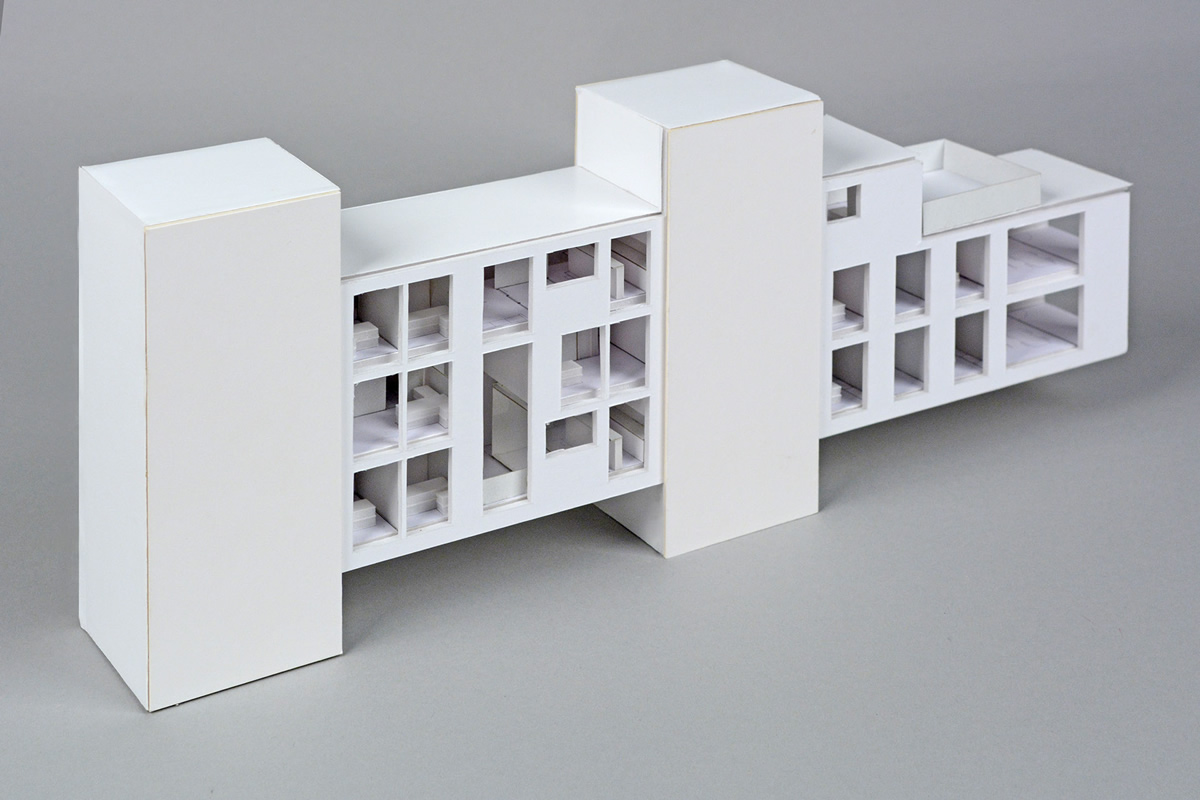
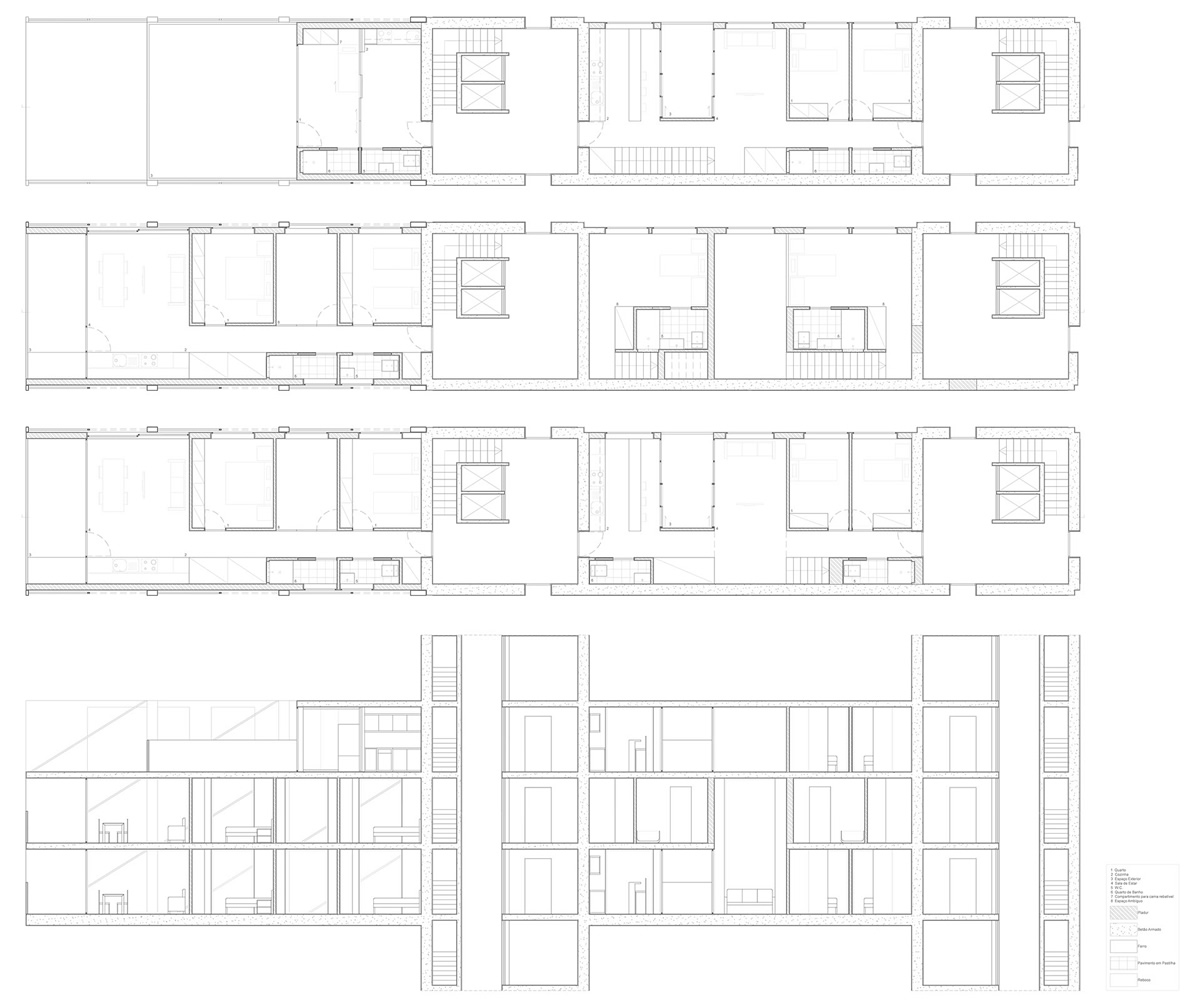
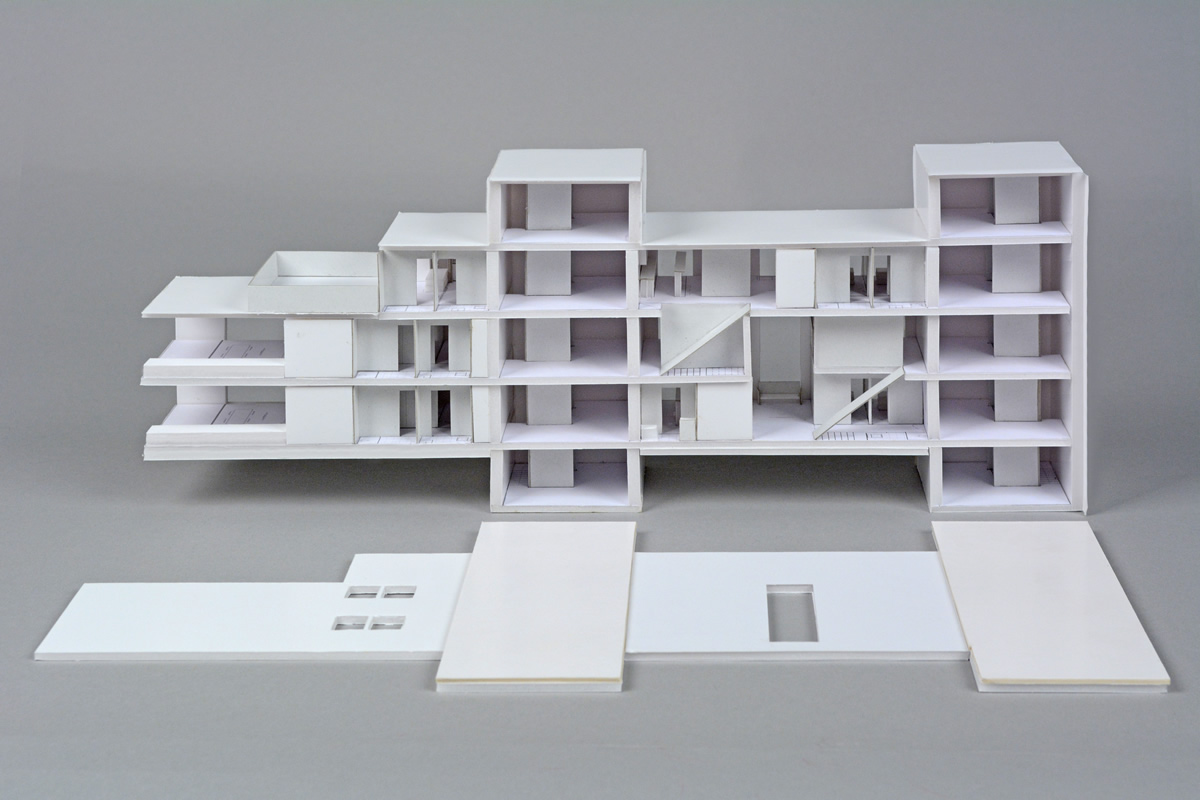
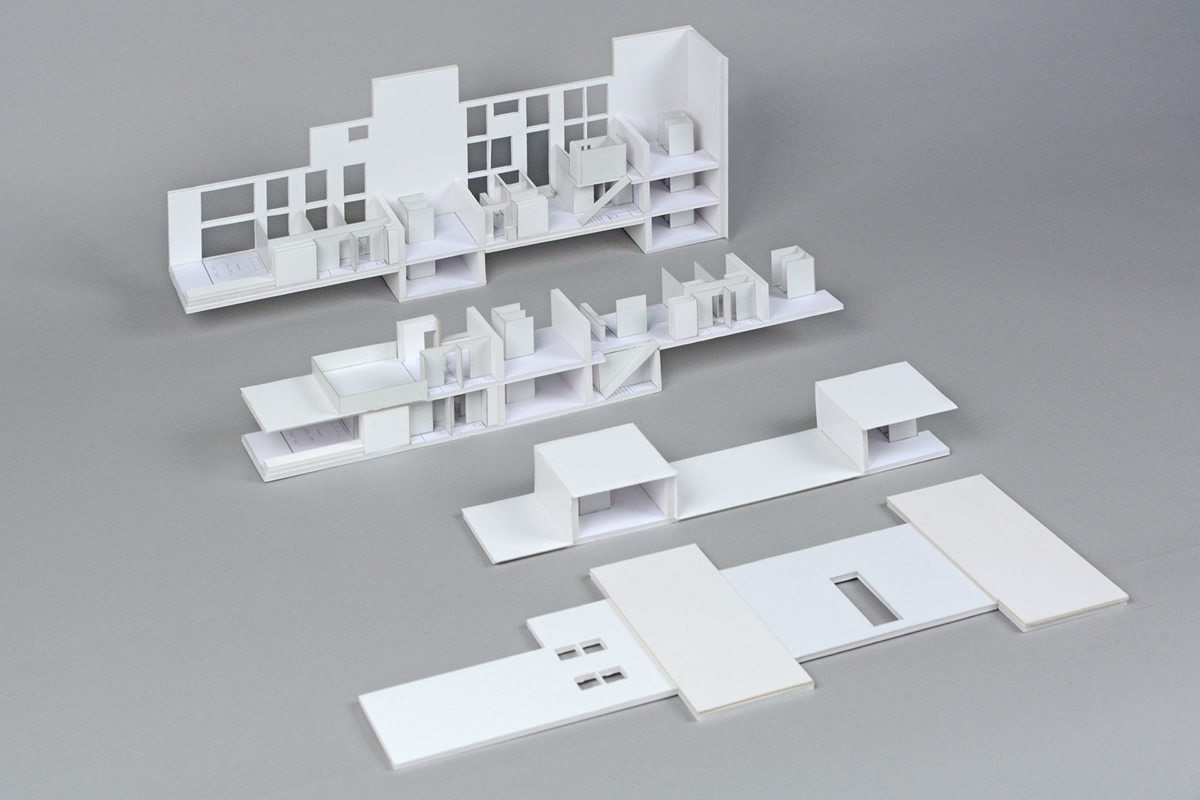
Building Survey
Casa dos Carvalhos
CASA DOS CARVALHOS | HISTORICAL BUILDING SURVEY
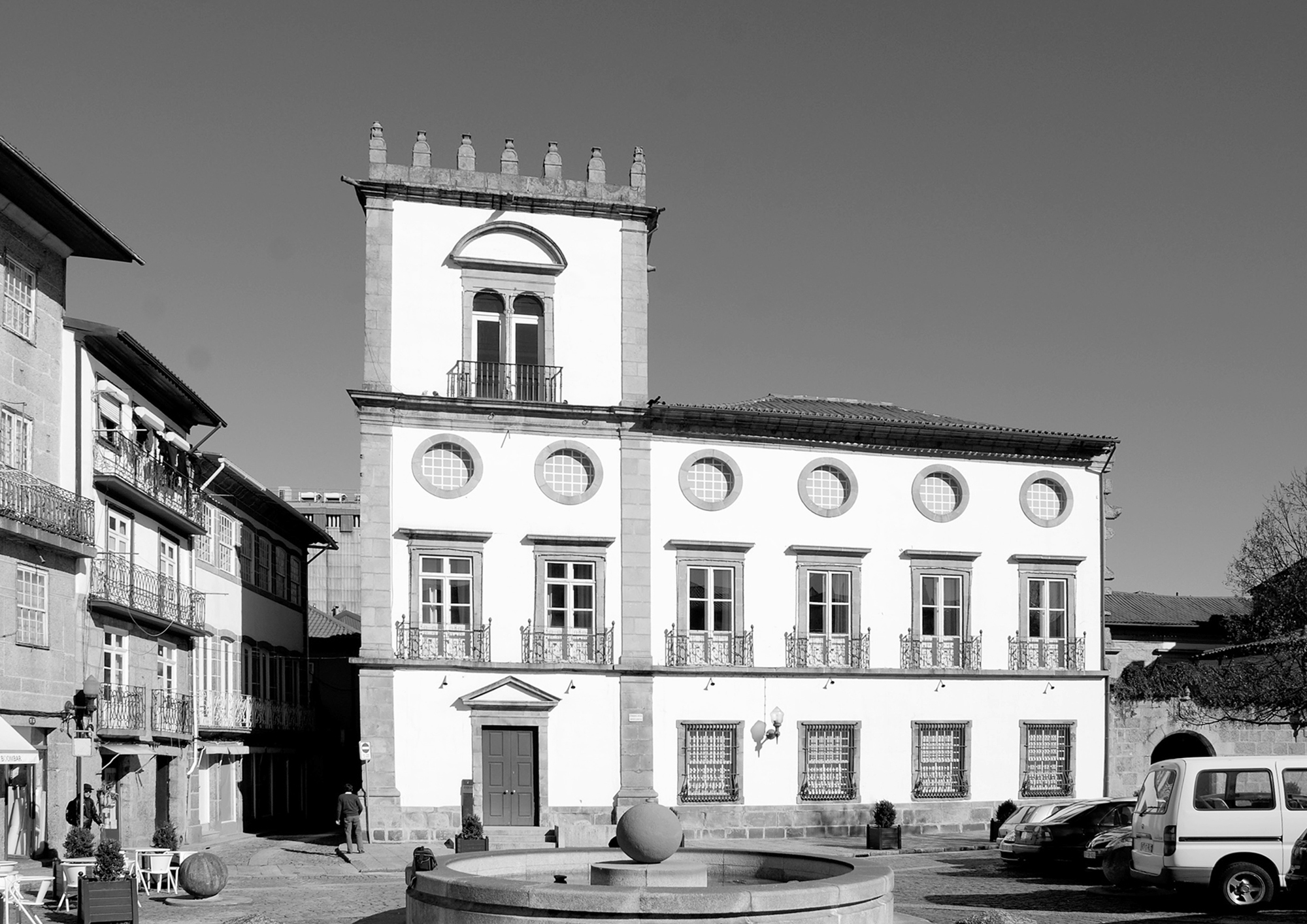
This work presents the results of the architectural survey of Casa dos Carvalhos or Casa Mota-Prego, done in my third year as an architecture student at University of Minho.
Casa dos Carvalhos is located in the former Terreiro da Misericórdia - now Largo da Misericórdia - in the city of Guimarães, in Portugal. It is an example that stands out of the surrounding buildings by its presence and over the years had as inhabitants prominent figures in the society. Nowadays, it gives place to the Histórico by Papaboa Restaurant.
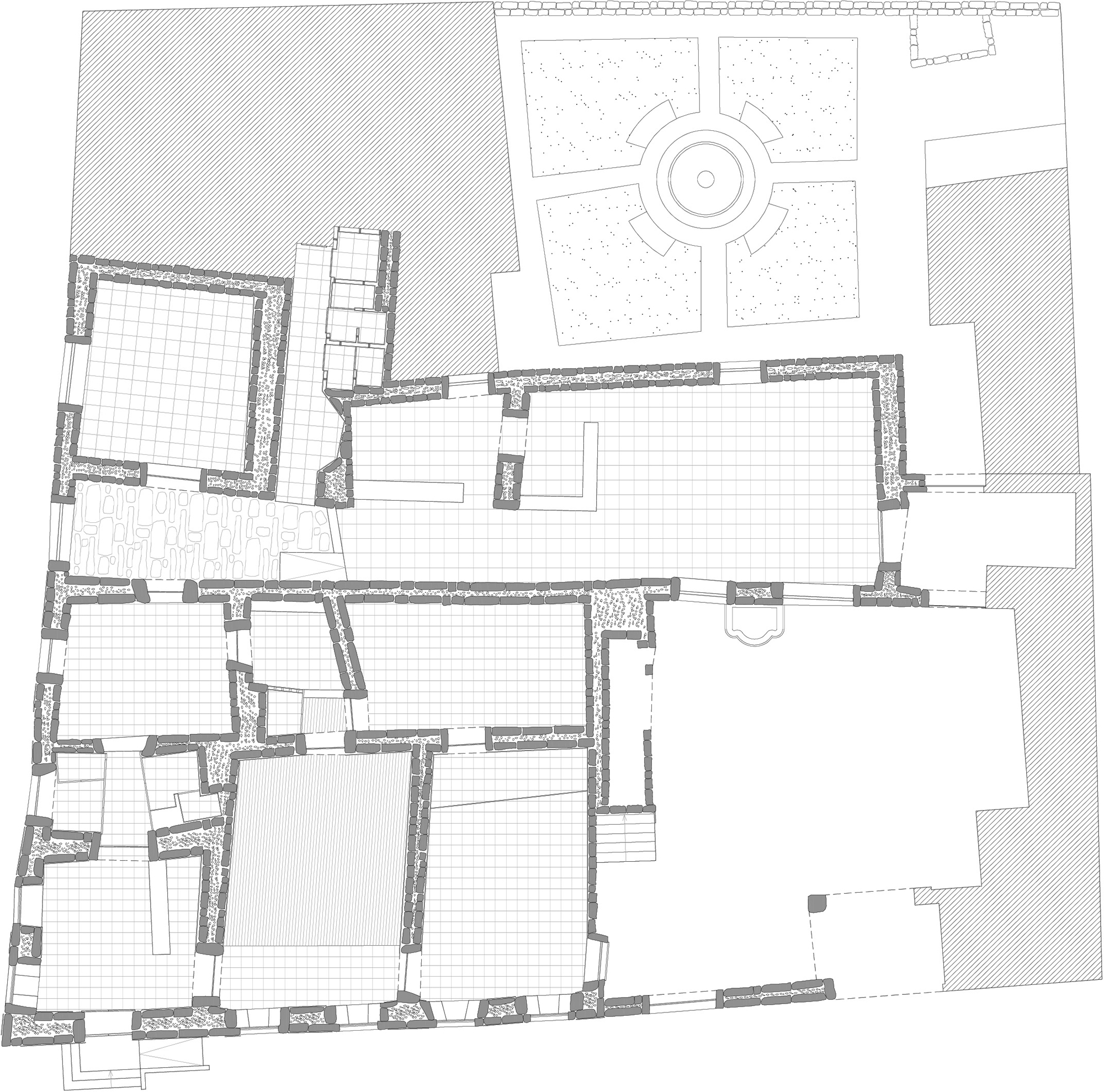
Ground Floor Plan
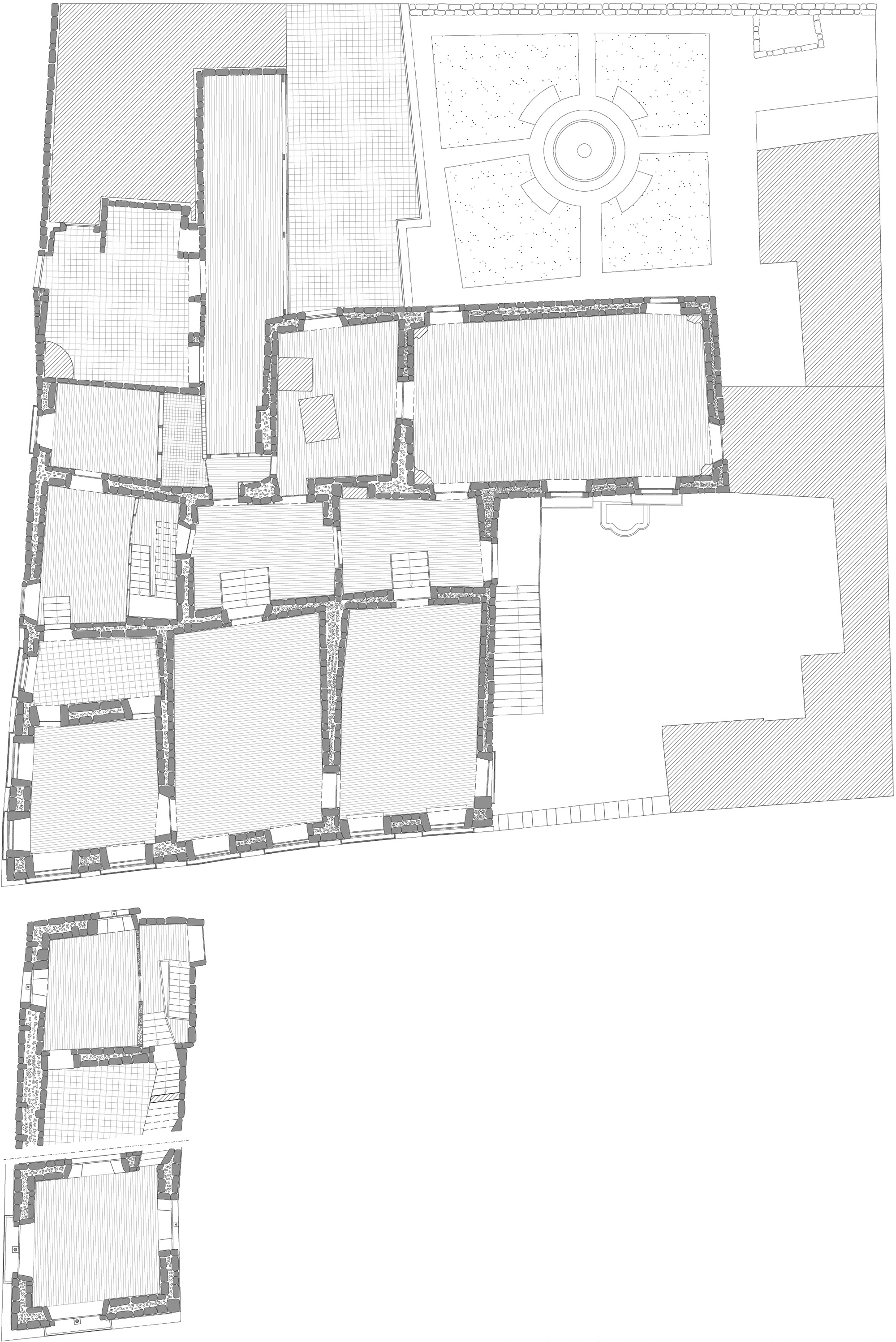
First and Second Floor Plans
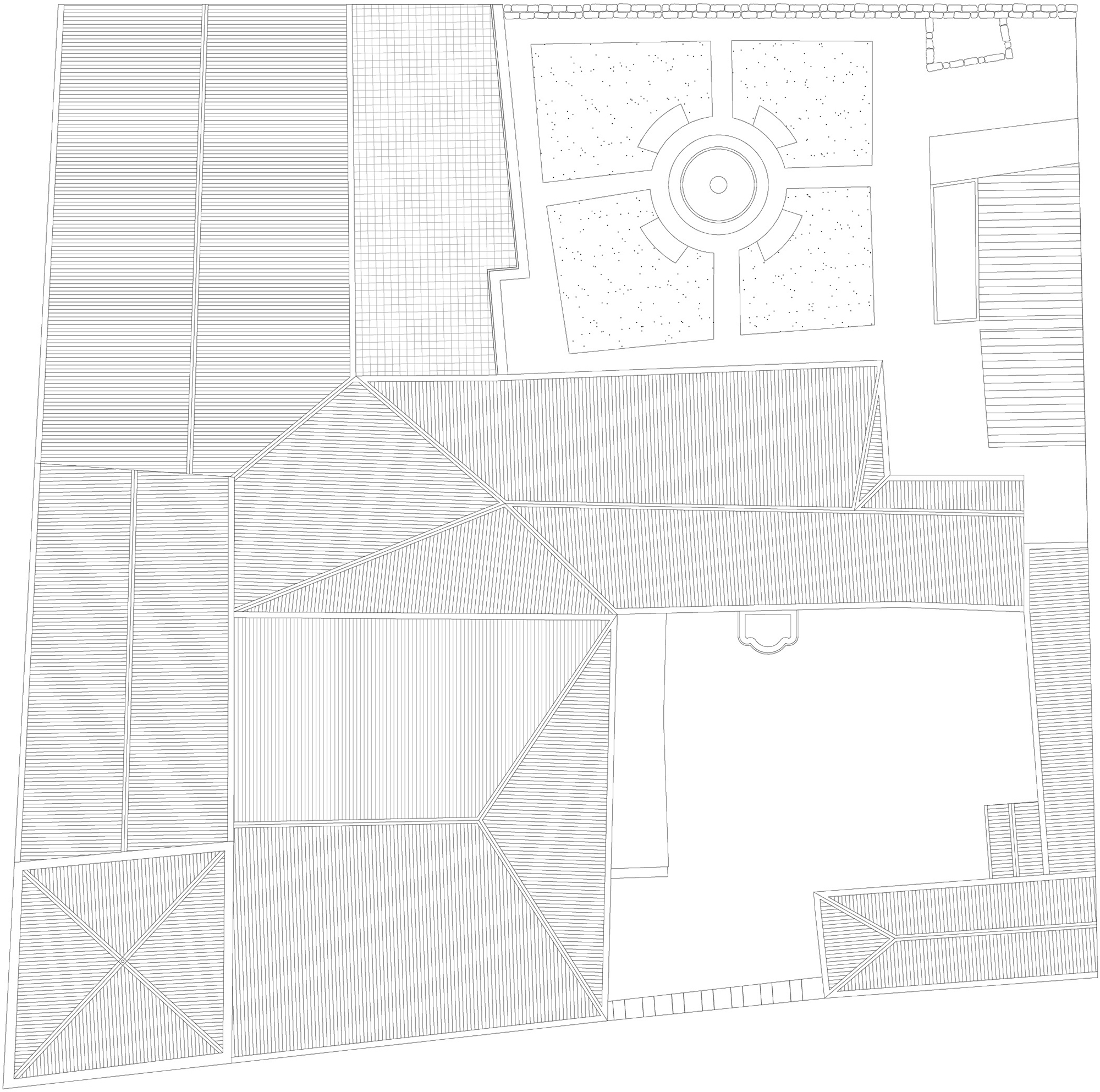
Site Plan
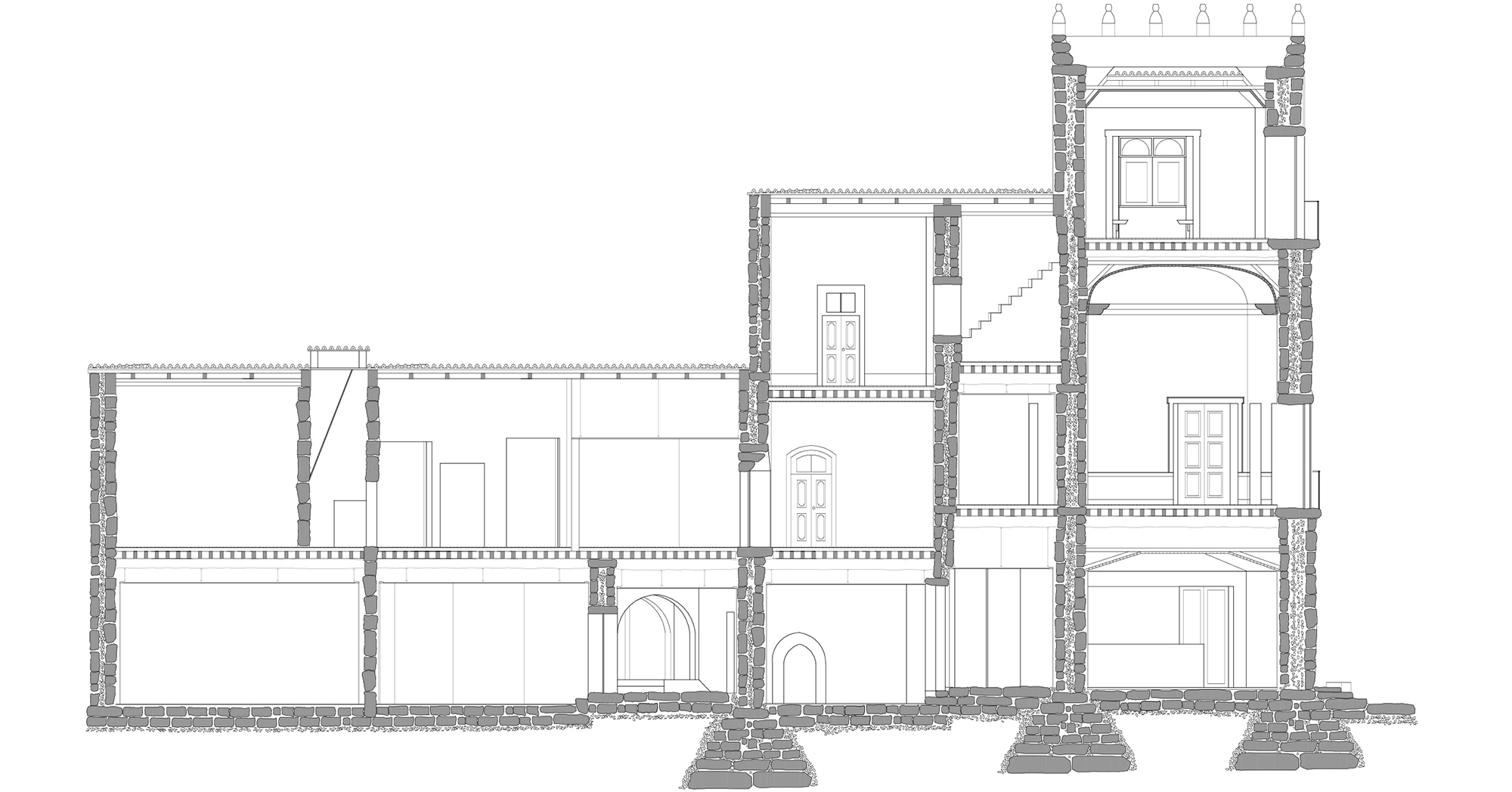
1st Elevation
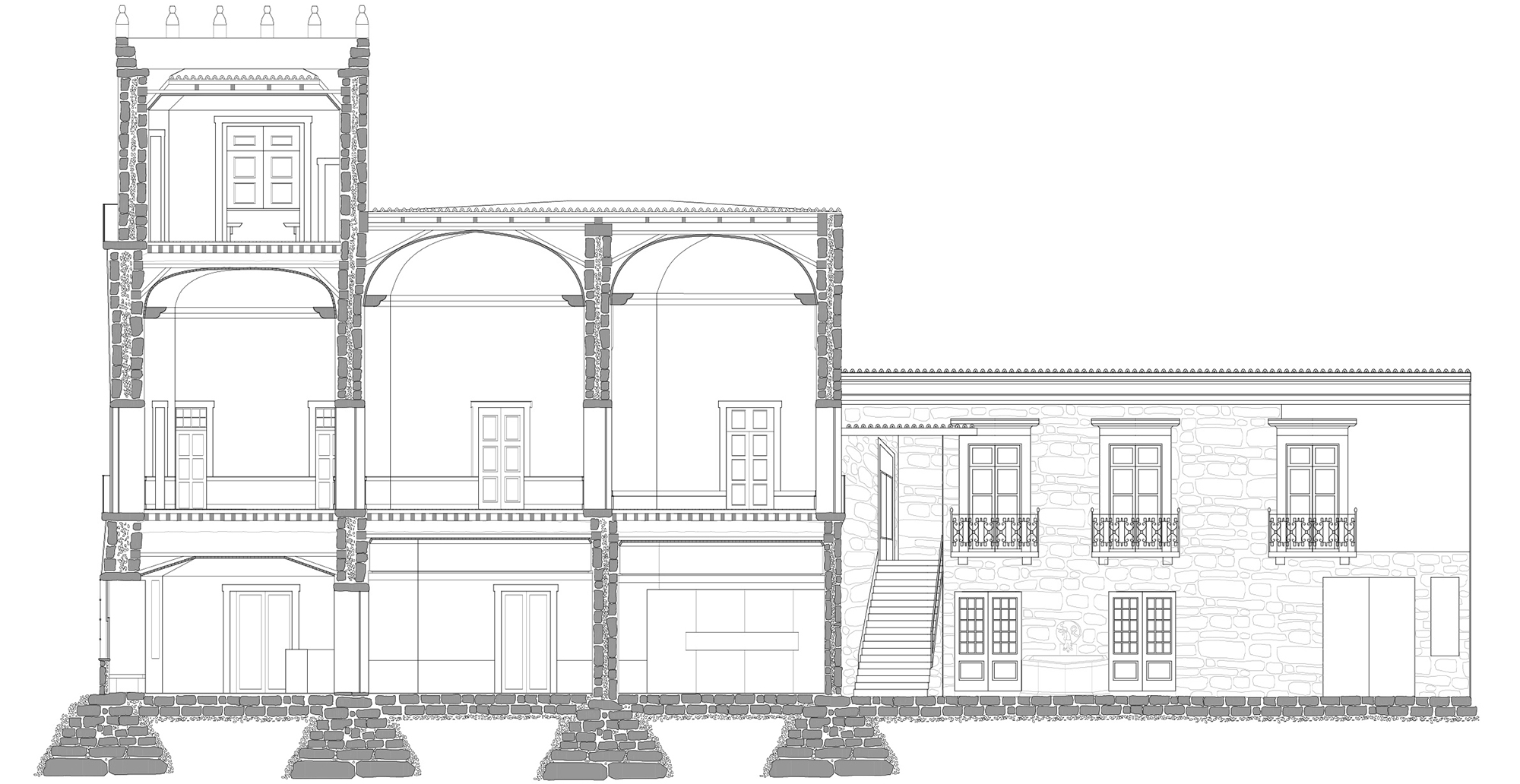
2nd Elevation
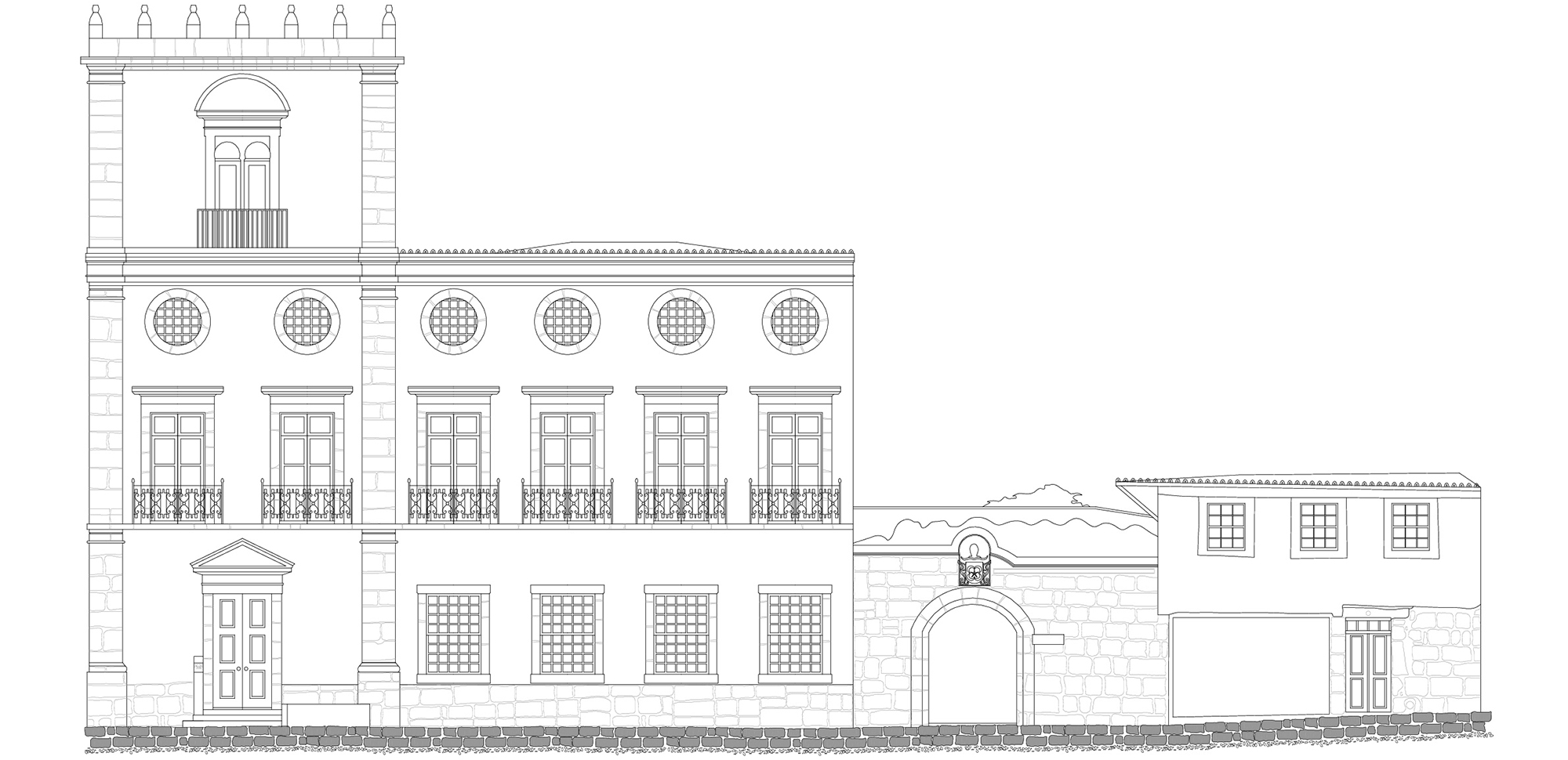
Front Facade – Largo da Misericórdia
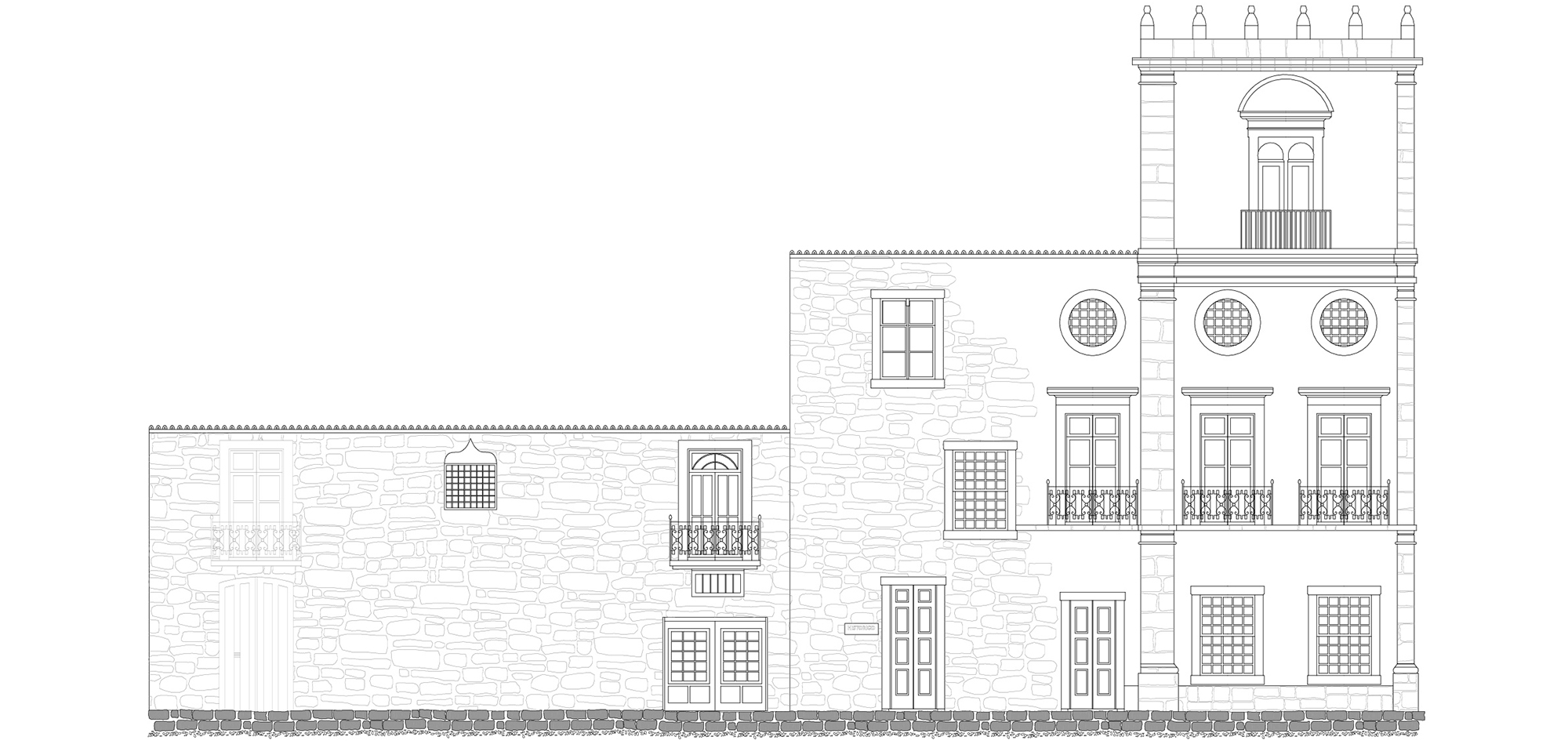
Side Facade – Rua de Valdonas
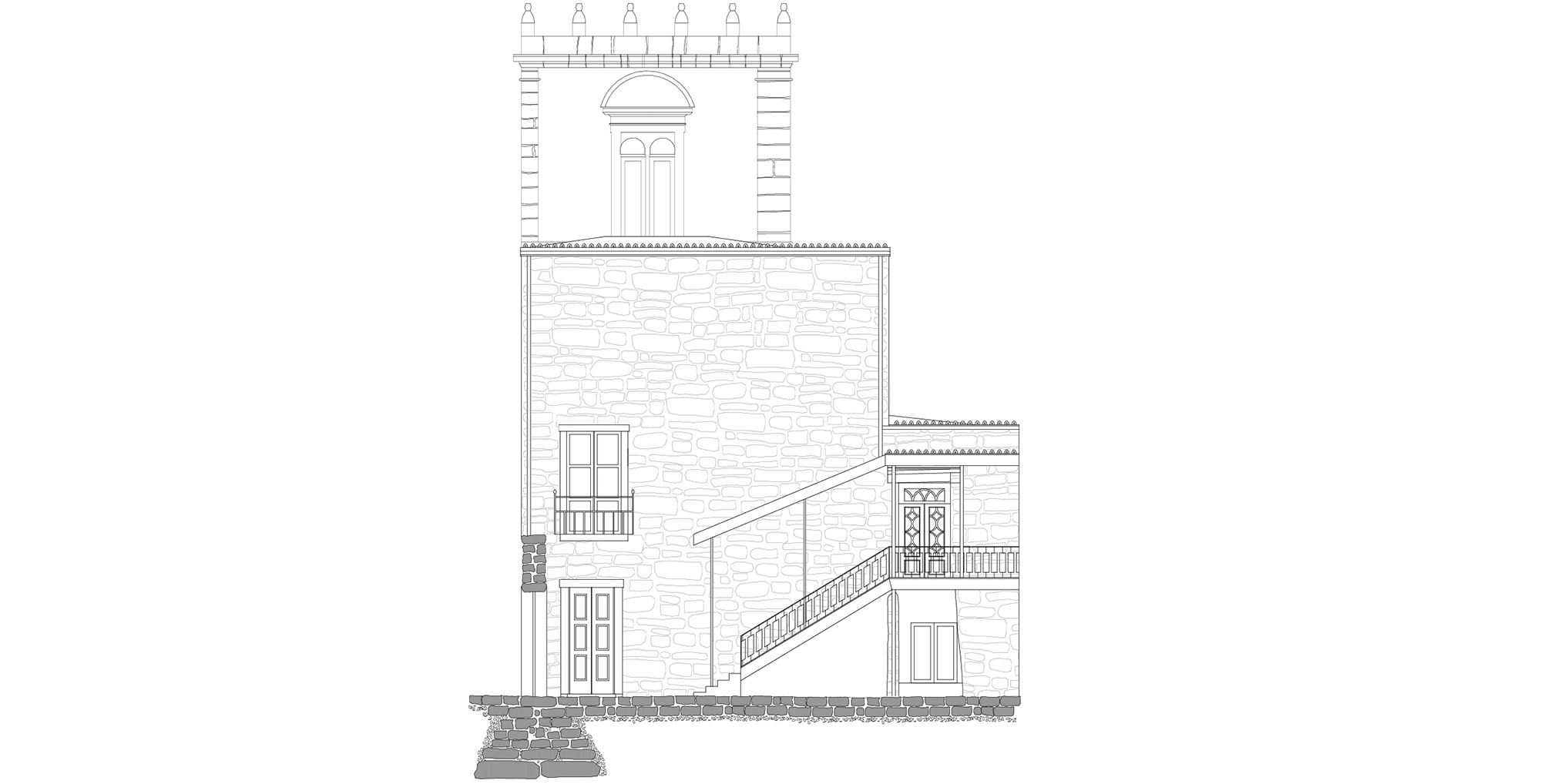
Interior Facade
Maritime Research Center
FORTE E CONVENTO DA ÍNSUA
ÍNSUA'S FORT AND CONVENT | REHABILITATION FOR A MARITIME RESEARCH CENTER
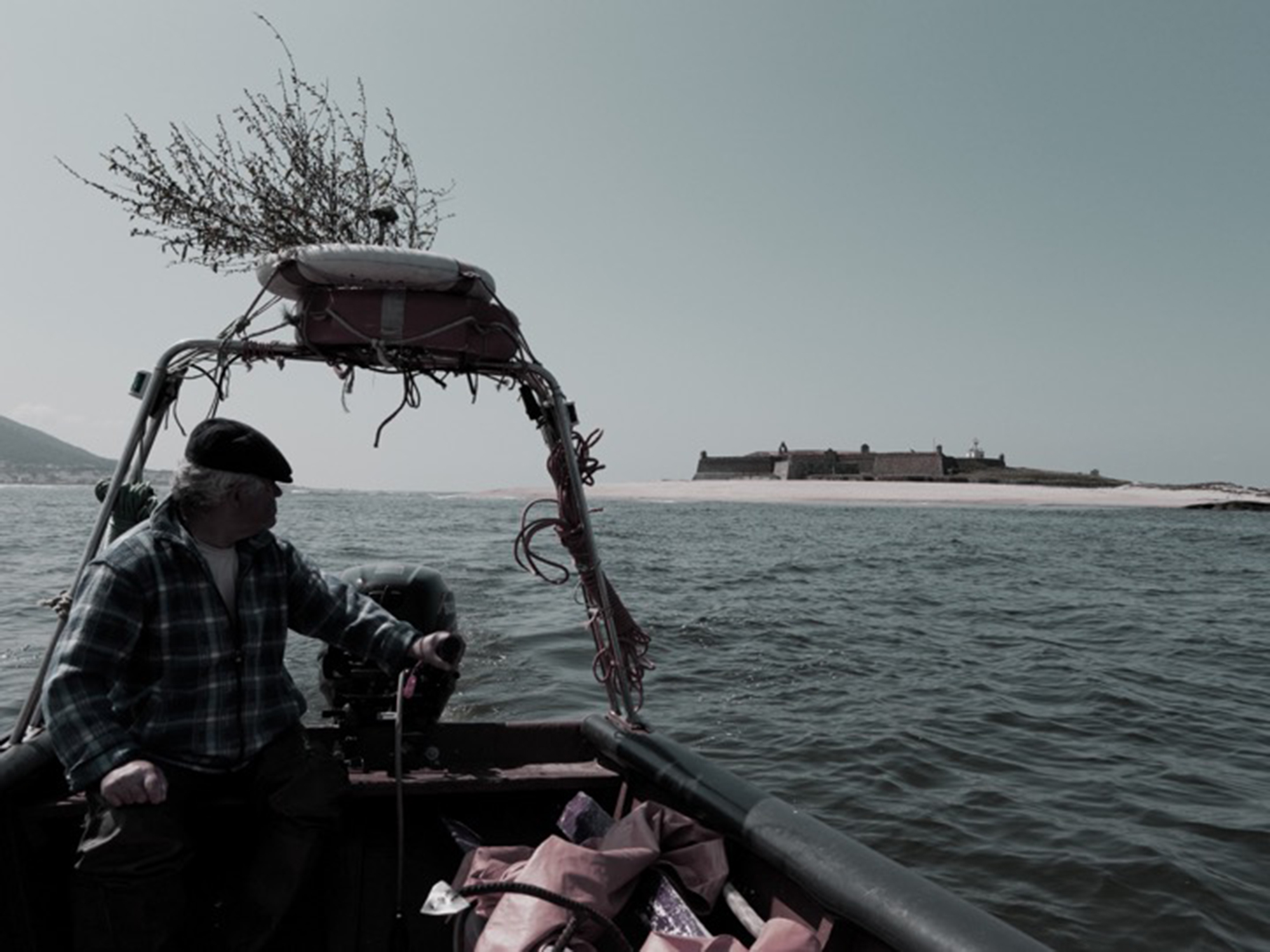
This is an architecture project for Ínsua’s Fort in Viana do Castelo, Portugal, done in my fourth year as an architecture student at University of Minho.
This project for a Maritime Research Center on the Island of Ínsua aims to gather the space conditions and services necessary for the study of the ocean, as well as the respective spaces of support for the research activity.
To this end, the intention was to rehabilitate the Convent of Our Lady of Ínsua in the image of its golden past, choosing to allocate the majority of the program within the pre-existence. Considering the value of the patrimony and the current situation of abandonment, the intervention is mainly based on conservation works, restoration, stabilization of existing walls and construction of new roofs.
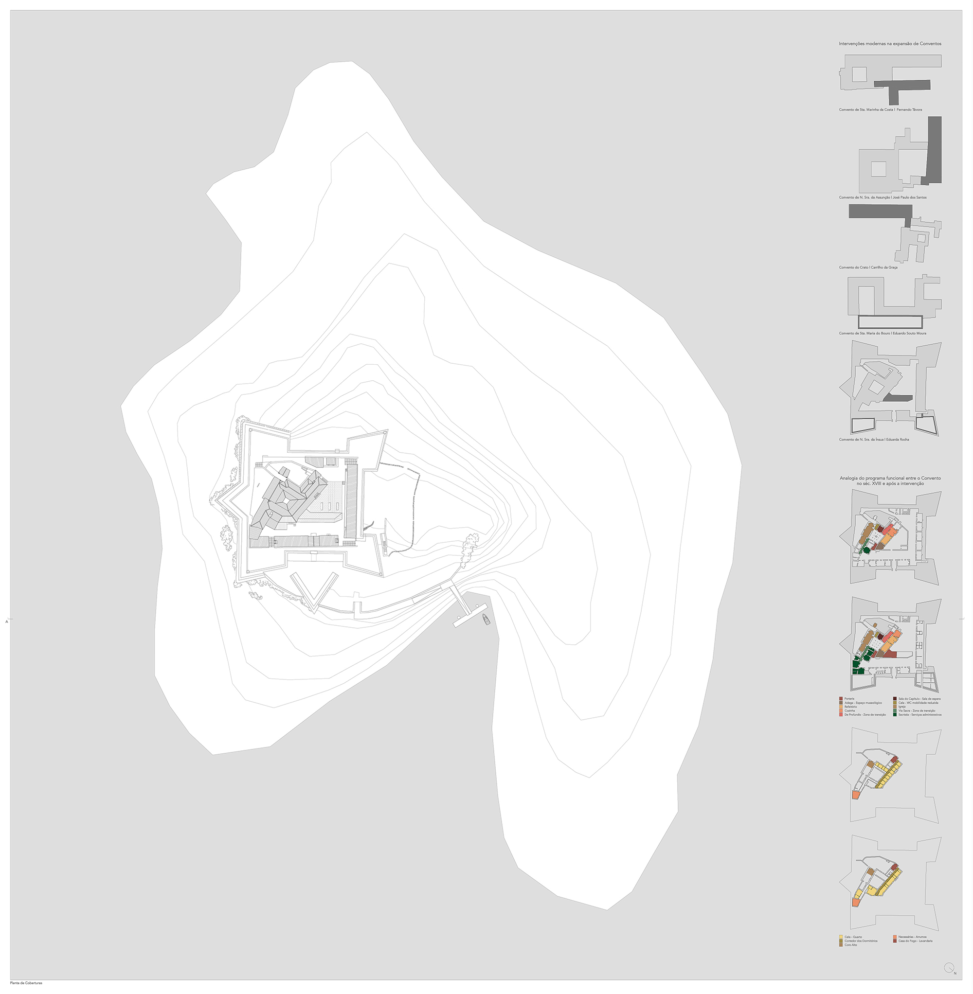


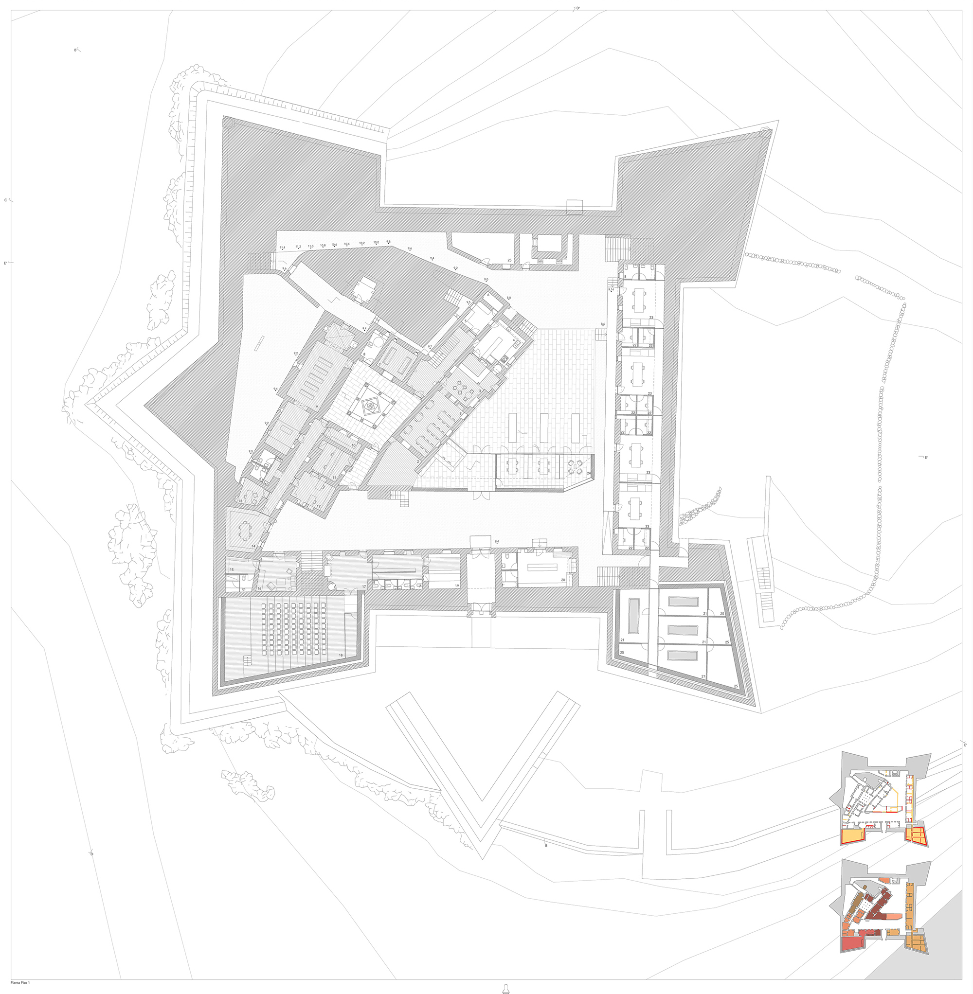


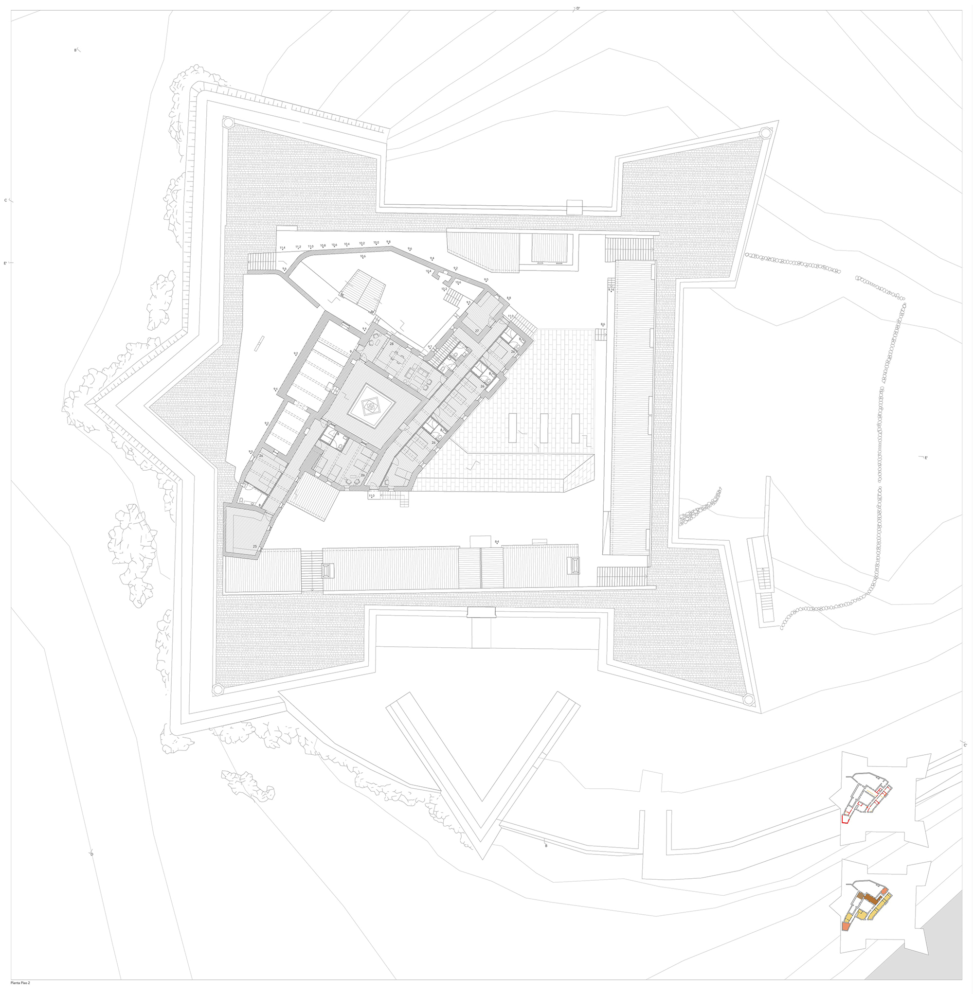


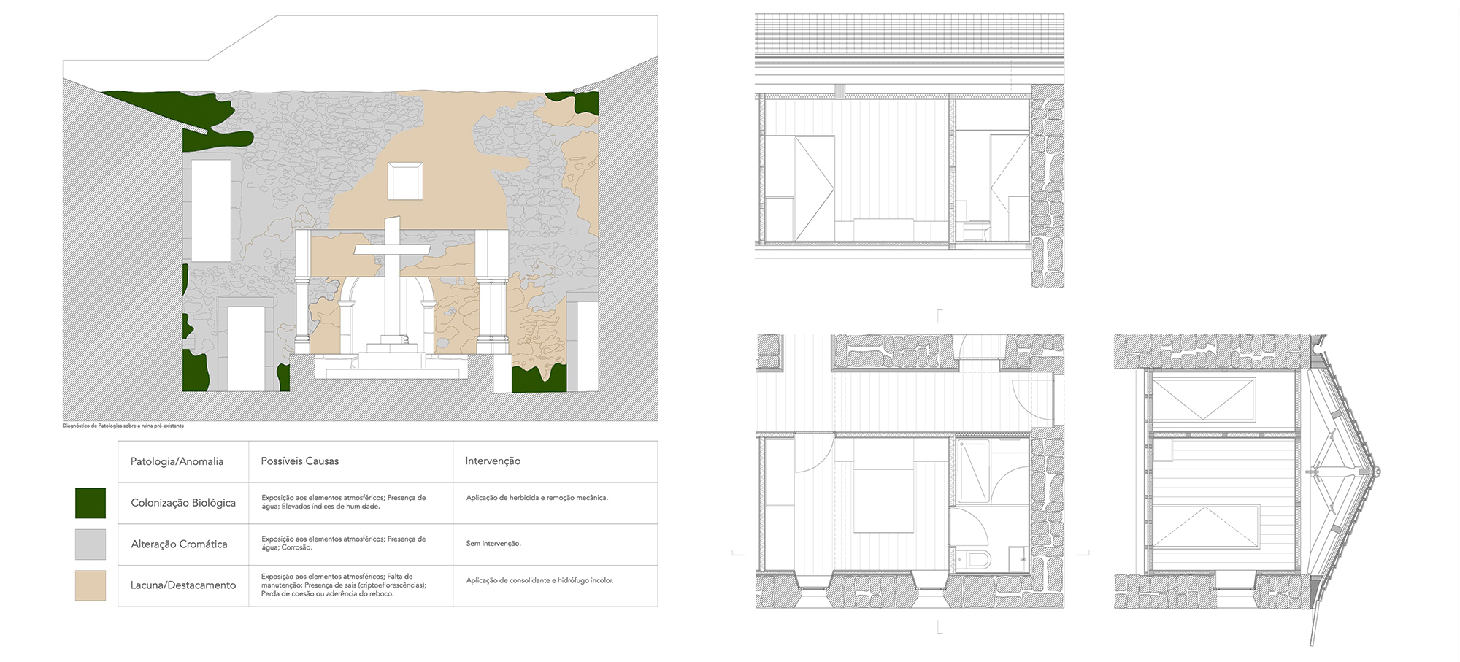
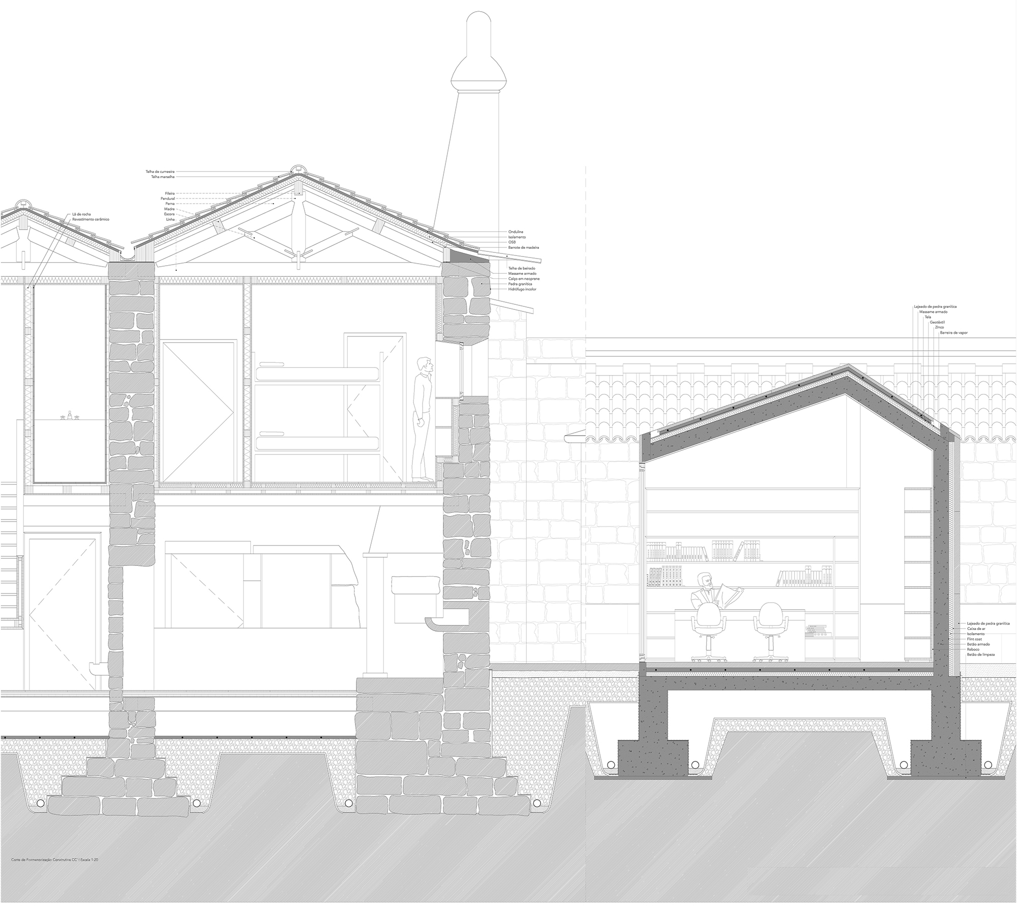
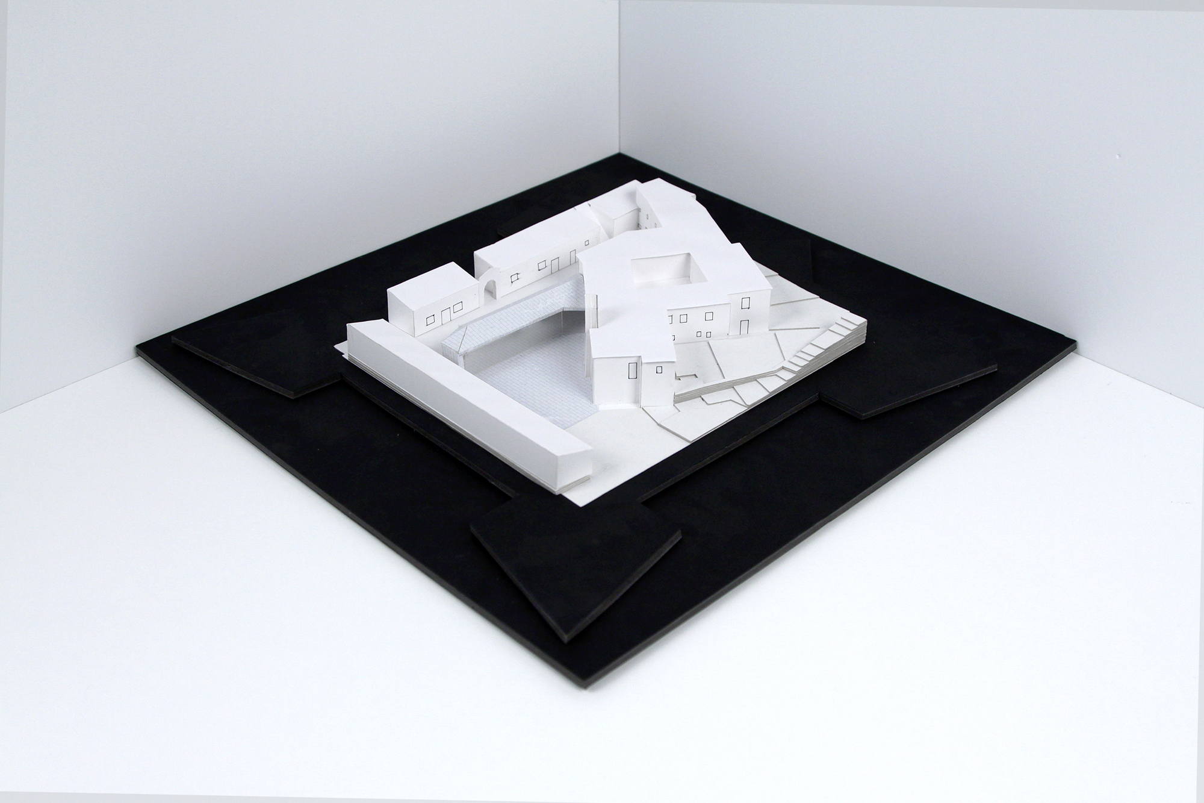
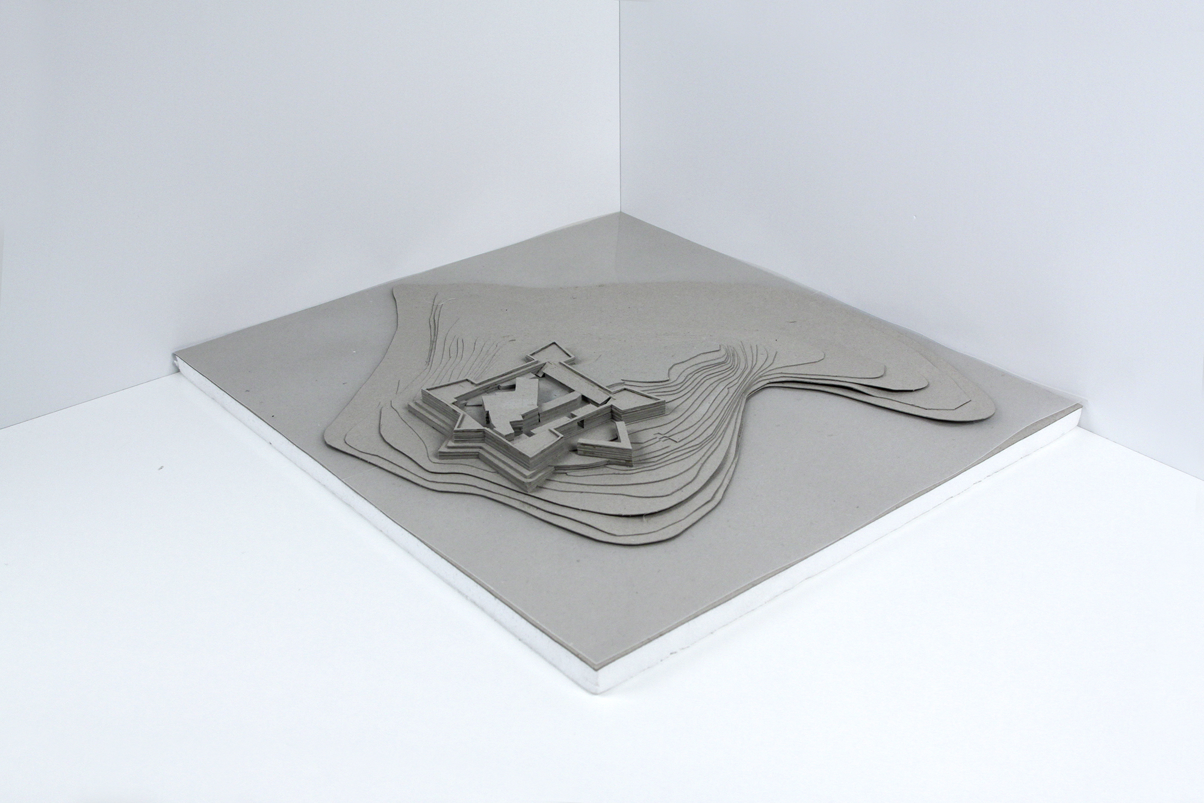
Rehabilitation on Siza Vieira’s Building
Cooperativa Lordelo do Ouro
LORDELO DO OURO COOPERATIVE | REHABILITATION FOR A PILGRIM’S HOSTEL IN THE CITY OF PORTO

This is an architecture project for the Lordelo do Ouro Cooperative in Porto, done in my fifth year as an architecture student at University of Minho.
The idea for this project is the requalification of the building for a Hostel of Pilgrims in the city of Porto. Its privileged location and cultural value, as well as the large areas and morphological layout makes this building the ideal candidate for this renovation.
It is also pointed out the Cooperative’s own need to reinvent itself and bring life back to this architectonic set by architect Siza Vieira. Nowadays, we find an aging population, a somewhat degraded building and part of it completely closed to the public. Thus, a program was thought out so that the Cooperative could enjoy and prosper with it.

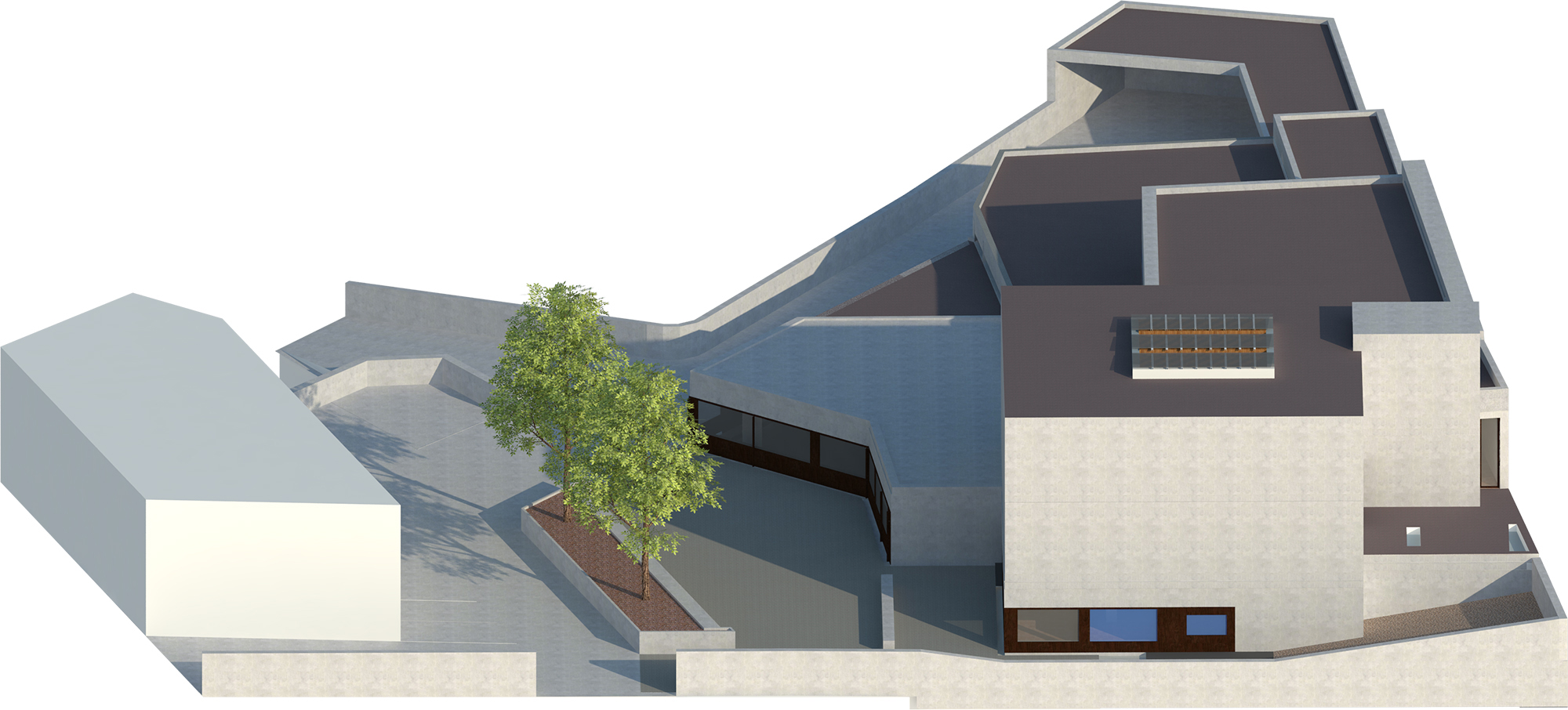
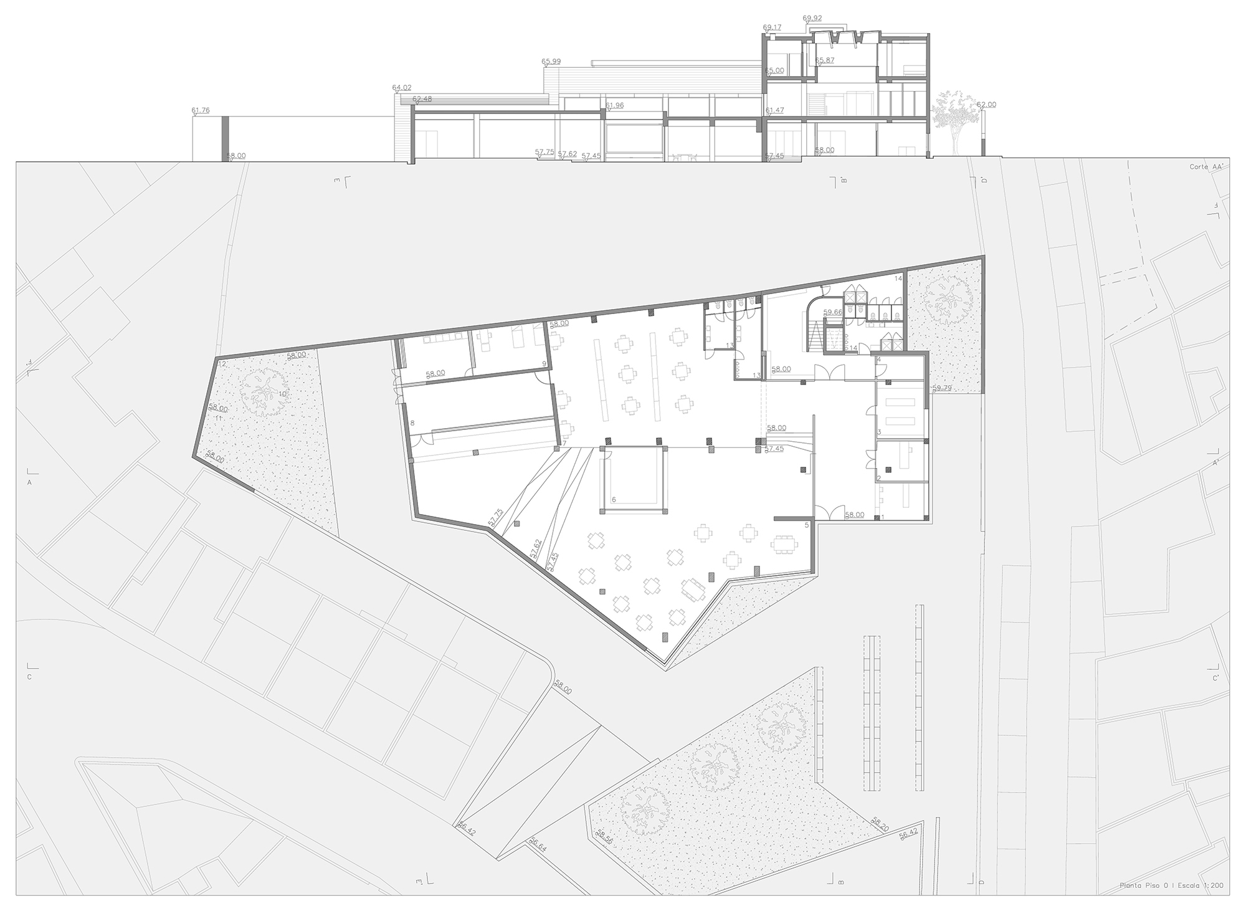
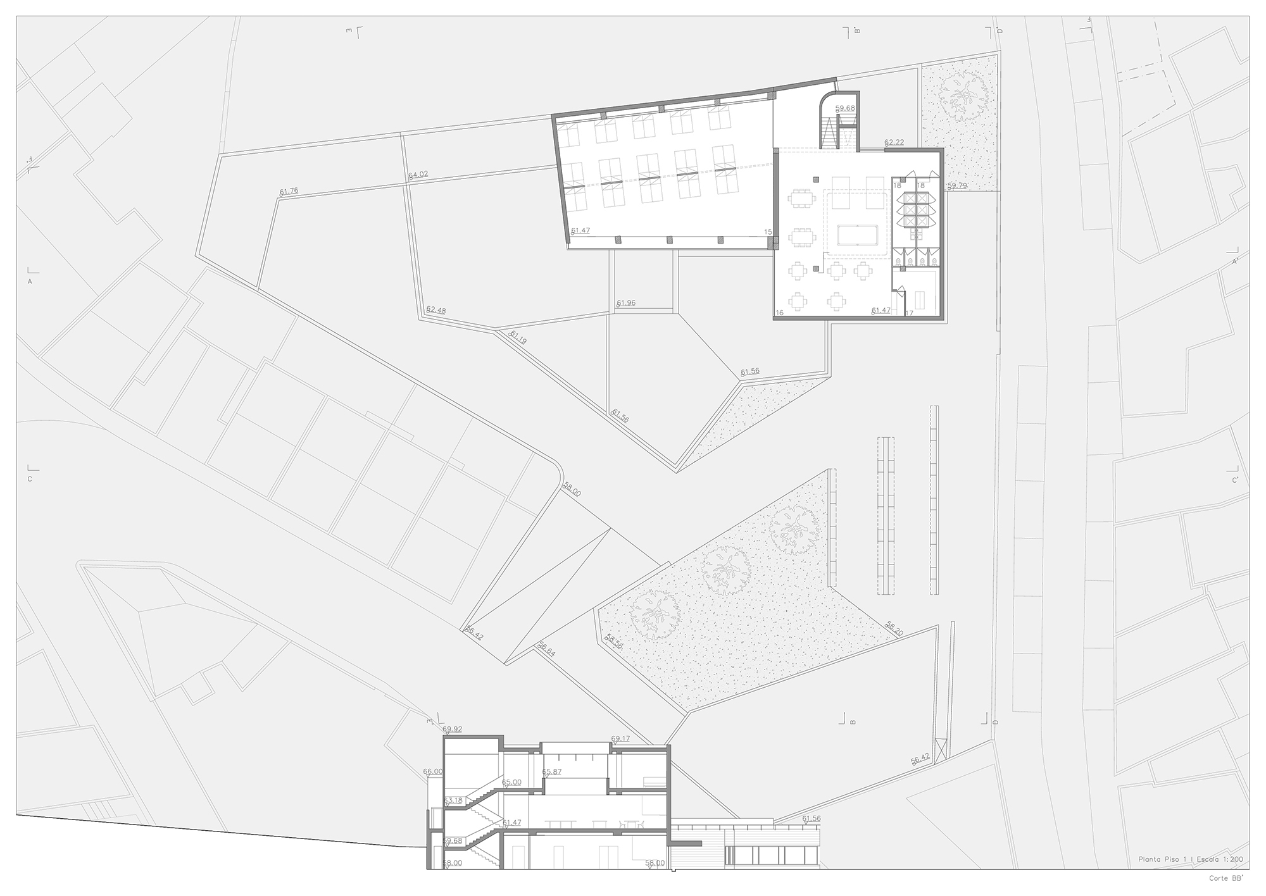
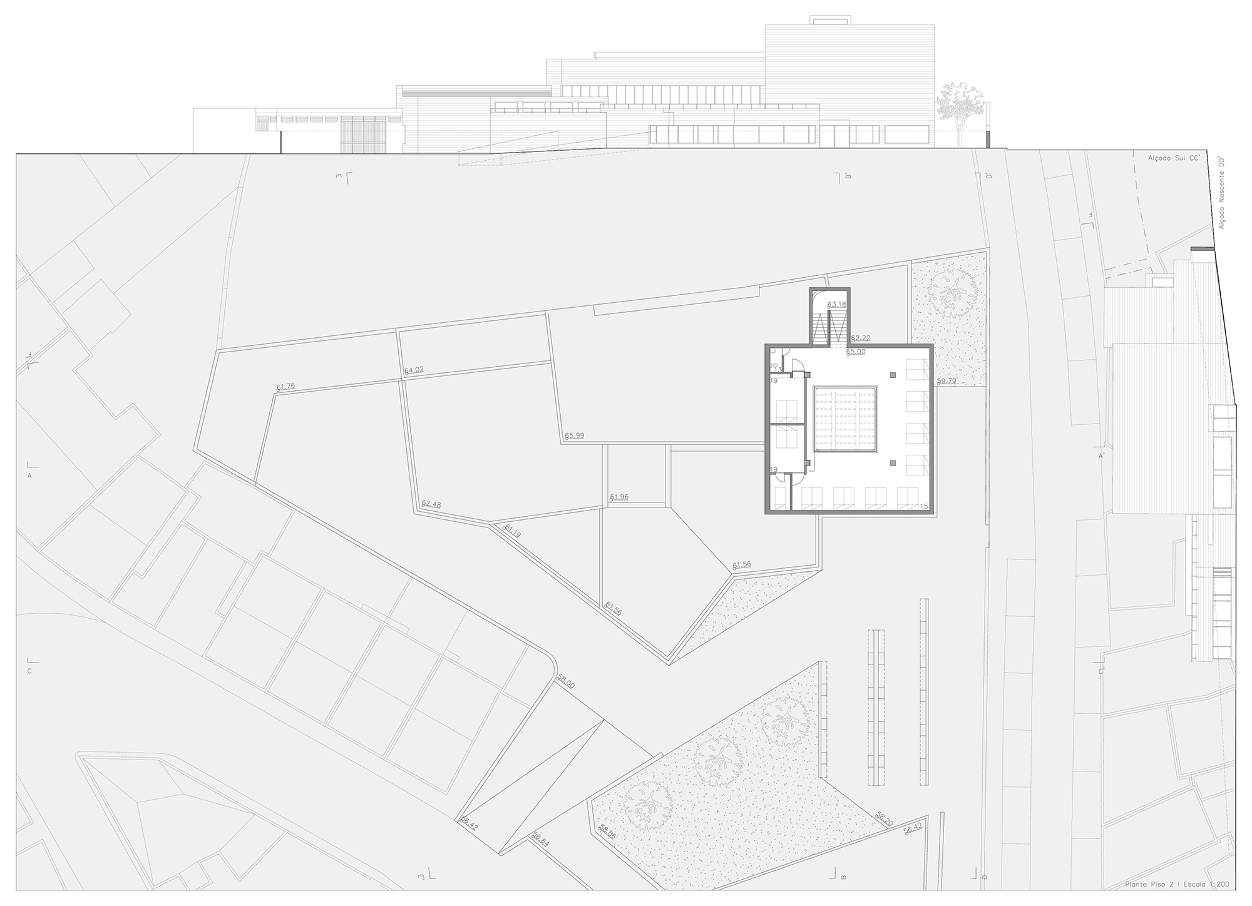
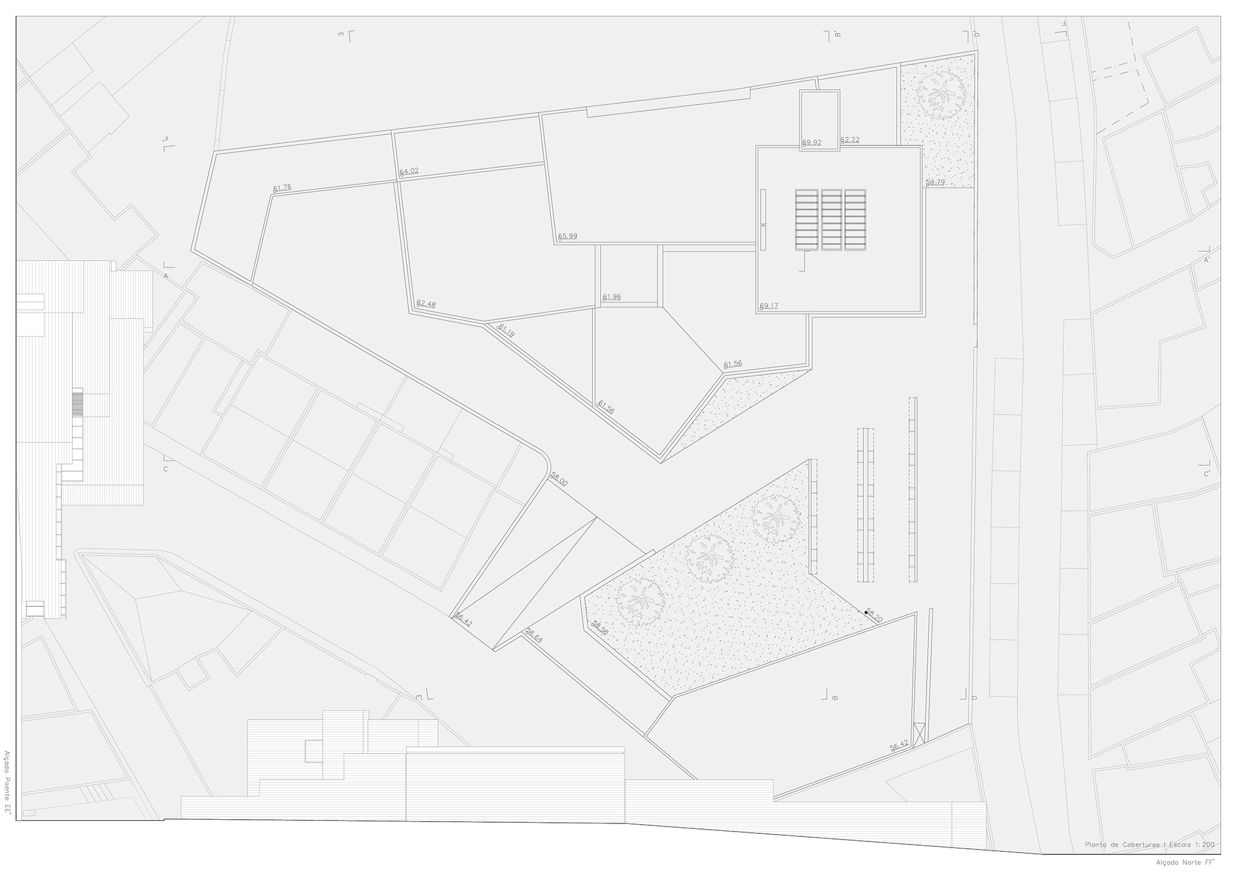
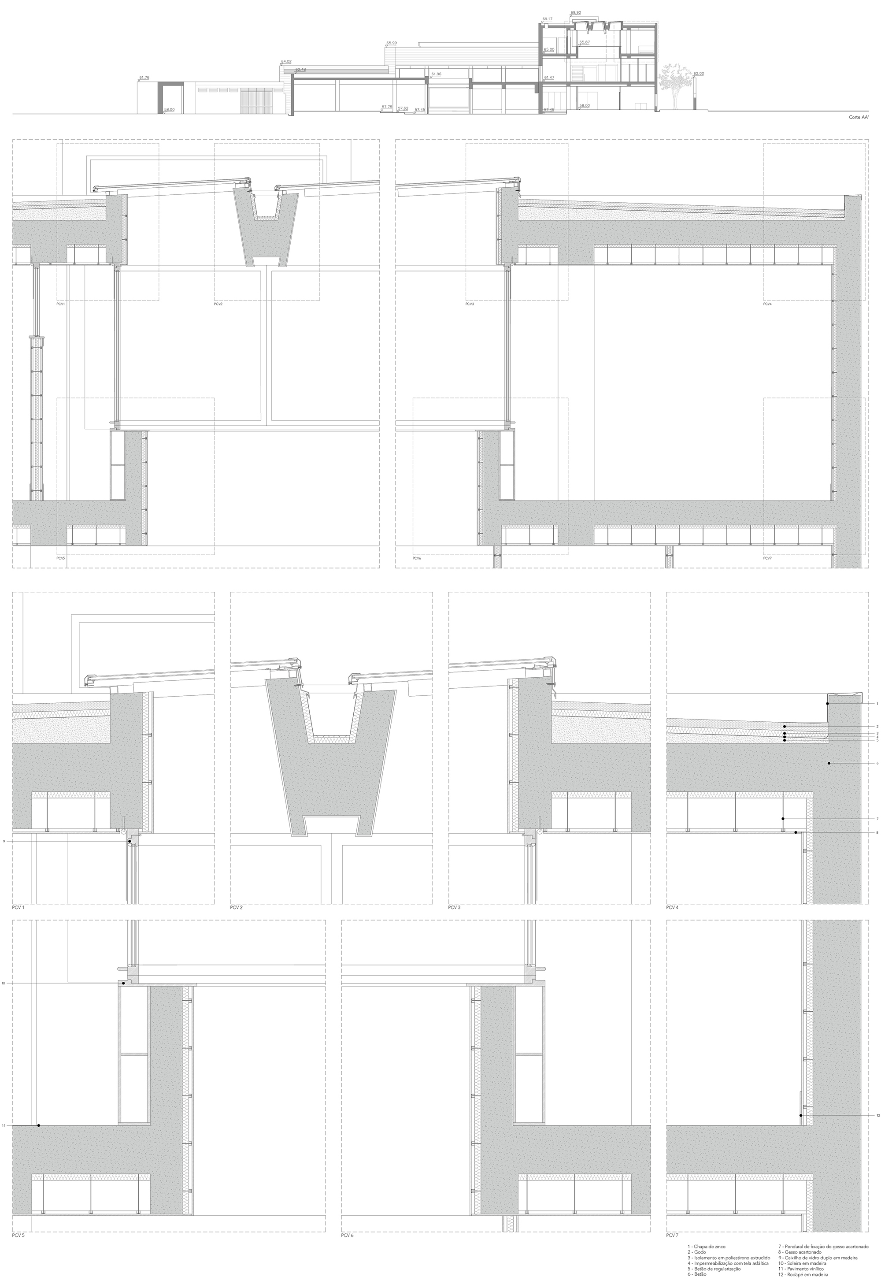
Master Thesis
To Think About Places
MASTER THESIS | TO THINK ABOUT PLACES: MENTAL APPROPRIATION IN SPACE CONCEPTION
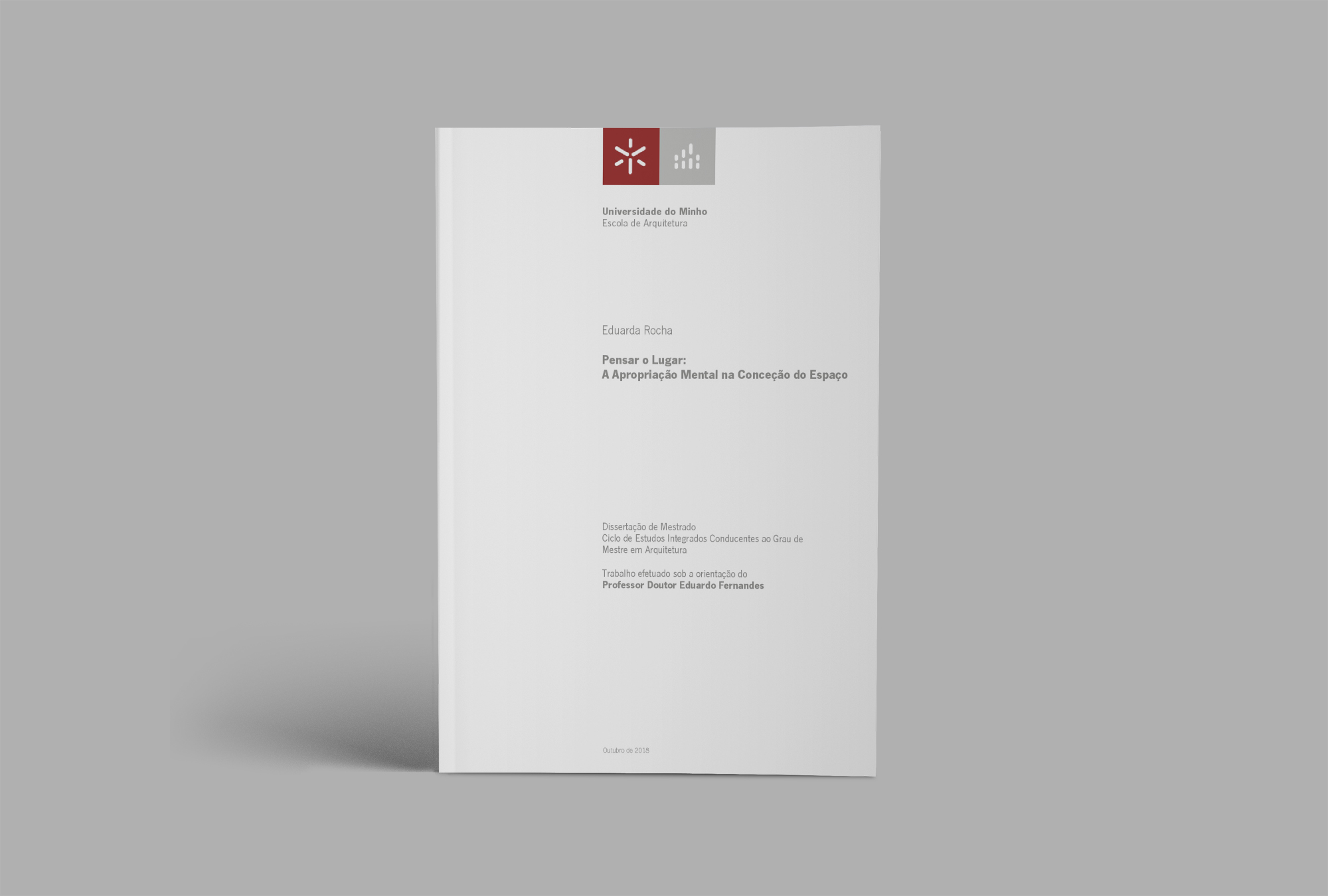
In my fifth year as an architecture student at University of Minho, I wrote this dissertation entitled "To Think About Places: Mental Appropriation in Space Conception".
It is the enigma, and simultaneously the objectivity involved in the process of the mental conception of space that this dissertation intended to investigate.
The mental appropriation to which space is subjected by human action is a theme that fascinates me and moves my curiosity and interest, especially since it became clear to me that the architect's profession, and the construction of a world in the imagination, puts in accelerated movement the mysterious and seemingly random selective process of mind and creative conception.
Architecture is undeniably one of the most emblematic forms of creativity and distinguishes itself as being intimately linked to the human being and its existence, to its position in the world, and, moreover, is an axiomatic example of the capacity to perceive the place.
This dissertation results, therefore, from a personal research on the use of the space language of architects, or other creatives, trying to perceive which mental mechanisms participate and interact in the cognitive process and that consequently determine the creative process.
The dissertation culminates in an experiment that illustrates how the studied dimensions reveal themselves differently in the creative mental process, with a particular focus on the dissimilarities between architects and other professionals.

